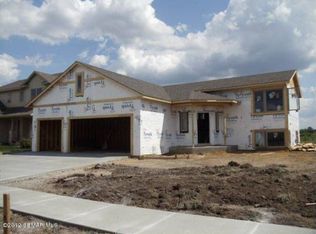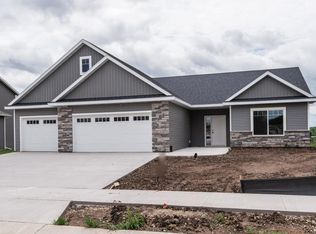Closed
$435,000
6282 55th Ave NW, Rochester, MN 55901
2beds
1,300sqft
Single Family Residence
Built in 2022
0.32 Acres Lot
$424,200 Zestimate®
$335/sqft
$2,050 Estimated rent
Home value
$424,200
$403,000 - $445,000
$2,050/mo
Zestimate® history
Loading...
Owner options
Explore your selling options
What's special
Brand NEW MODEL HOME in the desirable Ridgeview Manor neighborhood! Thoughtful design featuring one-level living! You’ll appreciate the spacious custom kitchen with island, walk-in pantry, solid surface tops, upgraded appliances and backsplash! Perfect for entertaining, living and dining spaces with large windows and patio door to the backyard. Owners’ suite features a walk-in closet, private bath with double sinks, linen, and custom tiled shower! Additional bedroom and full bath allow for a perfect home office or guest room! 3-car garage with bonus storage, neighborhood park, easy access to the Douglas Trail and new middle school makes this model a perfect buy!
Zillow last checked: 12 hours ago
Listing updated: May 06, 2025 at 03:11am
Listed by:
Denel Ihde-Sparks 507-398-5716,
Re/Max Results
Bought with:
Rhata SamKhuth
Re/Max Results
Source: NorthstarMLS as distributed by MLS GRID,MLS#: 6315804
Facts & features
Interior
Bedrooms & bathrooms
- Bedrooms: 2
- Bathrooms: 2
- Full bathrooms: 1
- 3/4 bathrooms: 1
Bedroom 1
- Level: Main
- Area: 168 Square Feet
- Dimensions: 12.0x14.0
Bedroom 2
- Level: Main
- Area: 110 Square Feet
- Dimensions: 10.0x11.0
Dining room
- Level: Main
- Area: 94.5 Square Feet
- Dimensions: 9.0x10.5
Foyer
- Level: Main
- Area: 49.5 Square Feet
- Dimensions: 5.5x9.0
Kitchen
- Level: Main
- Area: 105 Square Feet
- Dimensions: 10.0x10.5
Laundry
- Level: Main
- Area: 47.5 Square Feet
- Dimensions: 5.0x9.5
Living room
- Level: Main
- Area: 203 Square Feet
- Dimensions: 14.0x14.5
Mud room
- Level: Main
- Area: 60 Square Feet
- Dimensions: 6.0x10.0
Other
- Level: Main
- Area: 20.25 Square Feet
- Dimensions: 4.5x4.5
Patio
- Level: Main
- Area: 144 Square Feet
- Dimensions: 12.0x12.0
Porch
- Level: Main
- Area: 60.5 Square Feet
- Dimensions: 5.5x11.0
Utility room
- Level: Main
- Area: 30 Square Feet
- Dimensions: 5.0x6.0
Heating
- Forced Air
Cooling
- Central Air
Appliances
- Included: Air-To-Air Exchanger, Dishwasher, Disposal, Gas Water Heater, Microwave, Range, Refrigerator, Stainless Steel Appliance(s)
Features
- Basement: None
Interior area
- Total structure area: 1,300
- Total interior livable area: 1,300 sqft
- Finished area above ground: 1,300
- Finished area below ground: 0
Property
Parking
- Total spaces: 3
- Parking features: Attached, Concrete, Garage Door Opener, Insulated Garage
- Attached garage spaces: 3
- Has uncovered spaces: Yes
- Details: Garage Dimensions (22x32)
Accessibility
- Accessibility features: No Stairs Internal
Features
- Levels: One
- Stories: 1
- Patio & porch: Covered, Front Porch, Patio
Lot
- Size: 0.32 Acres
Details
- Foundation area: 1300
- Parcel number: 740712083593
- Zoning description: Residential-Single Family
Construction
Type & style
- Home type: SingleFamily
- Property subtype: Single Family Residence
Materials
- Brick/Stone, Vinyl Siding
- Roof: Asphalt
Condition
- Age of Property: 3
- New construction: Yes
- Year built: 2022
Details
- Builder name: BIGELOW & LENNON CONSTRUCTION LLC
Utilities & green energy
- Electric: 150 Amp Service
- Gas: Natural Gas
- Sewer: City Sewer/Connected
- Water: City Water/Connected
Community & neighborhood
Location
- Region: Rochester
- Subdivision: Ridgeview Manor 6th
HOA & financial
HOA
- Has HOA: No
Price history
| Date | Event | Price |
|---|---|---|
| 9/5/2023 | Sold | $435,000-1.1%$335/sqft |
Source: | ||
| 7/17/2023 | Pending sale | $439,900$338/sqft |
Source: | ||
| 5/16/2023 | Price change | $439,900-1.1%$338/sqft |
Source: | ||
| 12/16/2022 | Listed for sale | $444,900+493.2%$342/sqft |
Source: | ||
| 4/13/2022 | Sold | $75,000$58/sqft |
Source: Public Record Report a problem | ||
Public tax history
| Year | Property taxes | Tax assessment |
|---|---|---|
| 2024 | $4,306 | $332,700 -4.1% |
| 2023 | -- | $347,100 +528.8% |
| 2022 | $764 +26.1% | $55,200 +20.8% |
Find assessor info on the county website
Neighborhood: 55901
Nearby schools
GreatSchools rating
- 8/10George W. Gibbs Elementary SchoolGrades: PK-5Distance: 0.6 mi
- 3/10Dakota Middle SchoolGrades: 6-8Distance: 0.3 mi
- 5/10John Marshall Senior High SchoolGrades: 8-12Distance: 5 mi
Schools provided by the listing agent
- Elementary: George Gibbs
- Middle: Dakota
- High: John Marshall
Source: NorthstarMLS as distributed by MLS GRID. This data may not be complete. We recommend contacting the local school district to confirm school assignments for this home.
Get a cash offer in 3 minutes
Find out how much your home could sell for in as little as 3 minutes with a no-obligation cash offer.
Estimated market value
$424,200
Get a cash offer in 3 minutes
Find out how much your home could sell for in as little as 3 minutes with a no-obligation cash offer.
Estimated market value
$424,200

