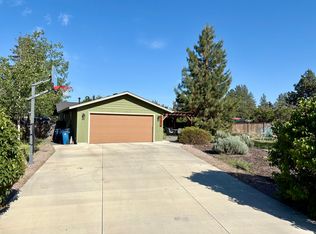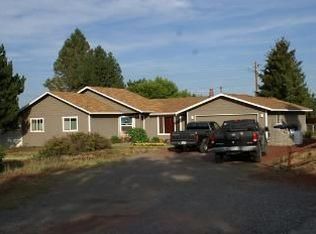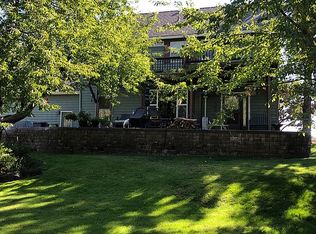Beautiful finishes entirely updated Modern Farmhouse on large fully landscaped and newly fenced yard with plenty of room for toys and other amenities. Wonderful curb appeal on this quiet Cul-de-sac. Big covered front porch. Interior finishes are all custom, with wainscoting and gorgeous natural wood island in open kitchen. Includes stainless steel refrigerator, gas range, microwave, dishwasher to match cabinetry and garbage disposal. The dining area has a fireplace and plenty of room for entertaining. A walk-in pantry with custom wood shelving. All engineered hardwood throughout the main floor. A smaller master on the main floor and a large master on the second floor with built in desk and book shelves, large outdoor balcony, all tile bath floors with tile shower and solid surface counters with undermount sink. Large family great room with slider to back deck. A two car garage with additional carport plus plenty of level parking for your largest RVs behind gated fence.
This property is off market, which means it's not currently listed for sale or rent on Zillow. This may be different from what's available on other websites or public sources.



