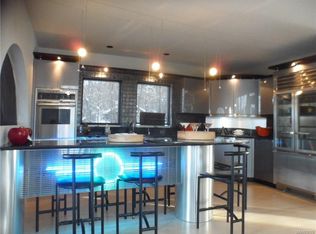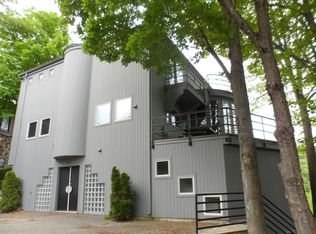Looking for the perfect place to relax and unwind? This spectacular Ski-In, Ski-Out Chalet is what you've been searching for! A fabulous floor plan to entertain family and friends and filled with fine finishes and custom cabinetry... This is the Holimont home you will never want to leave!!! Amazing kitchen boasts a breakfast bar, built-in appliances and gorgeous granite ... Fantastic family room has a detailed ceiling, fireplace and majestic views of the mountain. All nice sized bedrooms, master has a beautiful bath! Lower level, complete with wet bar and full bath is more sensational space for guests to gather. Spectacular storage and designer detail and design ... I'd like to Welcome you to your home !!!
This property is off market, which means it's not currently listed for sale or rent on Zillow. This may be different from what's available on other websites or public sources.

