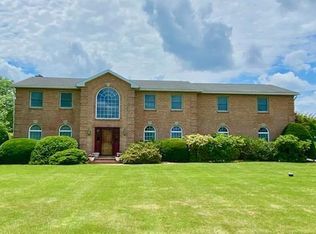Highest and best due by 5-17-22 by 12 noon. Superb Custom built home with 1st floor master bedroom suite. Quality craftsmanship and pride of ownership is evident in this exquisite ranch/cape style home. Sit and relax with a cup of ice tea as you watch the sunset from the all brick covered porch. This home has Gorgeous views from Delaware water gap to the end of the Lehigh Valley. Formal dining room w/ hard wood flooring. Large formal living room w/ a gas fireplace & access to the covered screened in patio. The kitchen has granite counters, Wet bar serving island. solid wood cabinetry & upgraded appliances. Walk in pantry for storage. 1st Floor Laundry room. Master bedroom suite is spacious & has a walk in closet & large master bathroom w/ dual sinks, stand up shower & separate tub. Upstairs you will find identical bedrooms, dual closets & full bath. The lower level is expansive & can be easily made into more living space. Garage loft office. New driveway & much more.
This property is off market, which means it's not currently listed for sale or rent on Zillow. This may be different from what's available on other websites or public sources.
