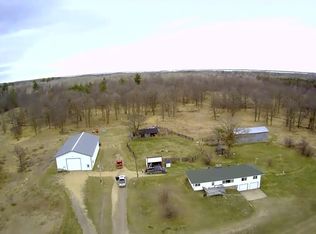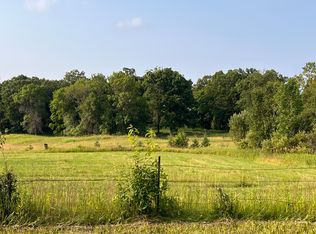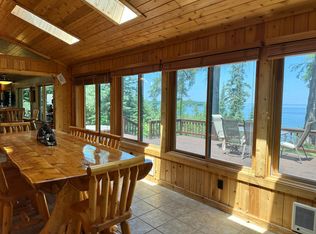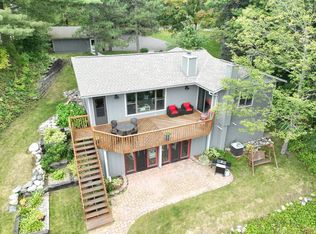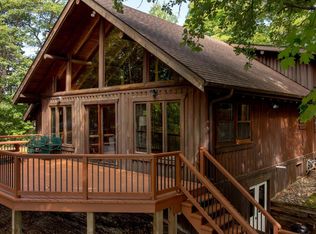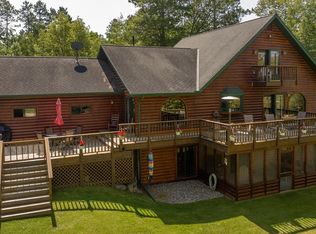Sale fell through, back on the market. This is the one you’ve been waiting for. A legacy property just minutes from Walker to pass on to your family. Extremely rare opportunity with 166+/- acres that abuts state land. This is a very private setting with spectacular views located on a private country road. This is a Hunter’s Paradise with an abundance of wildlife. Enjoy trails throughout the property for your ATV/snowshoeing/cross country skiing/walking and hiking trails. There is also a large 50 x 96‘ pole barn with 16 foot doors. There is also a 26 x 40 lean to for extra storage space. 12x10 shed. This home is one level living at its very best. It offers a master bedroom and bath on the main level with laundry on the main level. The lower level has a sliding door with a walkout and look out windows. This is a must see property! Don’t let this investment opportunity pass by. Generac generator for those unexpected emergencies. You will not be disappointed.
Active
Price cut: $10K (10/18)
$889,777
6281 24th Ave NW, Walker, MN 56484
4beds
3,338sqft
Est.:
Single Family Residence
Built in 2005
166.53 Acres Lot
$-- Zestimate®
$267/sqft
$-- HOA
What's special
Spectacular viewsTrails throughout the propertyAbuts state landPrivate setting
- 558 days |
- 530 |
- 24 |
Zillow last checked: 8 hours ago
Listing updated: October 18, 2025 at 09:06am
Listed by:
Jeffery A. Dotseth 763-856-5566,
Jeff A. Dotseth & Assoc.Realty
Source: NorthstarMLS as distributed by MLS GRID,MLS#: 6544244
Tour with a local agent
Facts & features
Interior
Bedrooms & bathrooms
- Bedrooms: 4
- Bathrooms: 3
- Full bathrooms: 1
- 3/4 bathrooms: 2
Rooms
- Room types: Kitchen, Dining Room, Living Room, Bedroom 1, Bedroom 2, Bedroom 3, Bedroom 4, Family Room, Four Season Porch, Laundry
Bedroom 1
- Level: Main
- Area: 168 Square Feet
- Dimensions: 14x12
Bedroom 2
- Level: Main
- Area: 143 Square Feet
- Dimensions: 13x11
Bedroom 3
- Level: Lower
- Area: 182 Square Feet
- Dimensions: 14x13
Bedroom 4
- Level: Lower
- Area: 168 Square Feet
- Dimensions: 14x12
Dining room
- Level: Main
- Area: 150 Square Feet
- Dimensions: 15x10
Family room
- Level: Lower
- Area: 900 Square Feet
- Dimensions: 30x30
Other
- Level: Main
- Area: 288 Square Feet
- Dimensions: 24x12
Kitchen
- Level: Main
- Area: 195 Square Feet
- Dimensions: 15x13
Laundry
- Level: Main
- Area: 90 Square Feet
- Dimensions: 10x9
Living room
- Level: Main
- Area: 360 Square Feet
- Dimensions: 24x15
Heating
- Dual
Cooling
- Central Air
Appliances
- Included: Dishwasher, Dryer, Microwave, Range, Refrigerator, Washer
Features
- Basement: Daylight,Finished,Walk-Out Access
- Has fireplace: No
Interior area
- Total structure area: 3,338
- Total interior livable area: 3,338 sqft
- Finished area above ground: 1,788
- Finished area below ground: 1,330
Property
Parking
- Total spaces: 12
- Parking features: Attached, Heated Garage, Insulated Garage
- Attached garage spaces: 4
- Uncovered spaces: 8
- Details: Garage Dimensions (30x30)
Accessibility
- Accessibility features: Accessible Approach with Ramp
Features
- Levels: One
- Stories: 1
- Patio & porch: Rear Porch
Lot
- Size: 166.53 Acres
- Dimensions: 2733 x 1323 x 2729 x 2611
- Topography: Gently Rolling,Meadow,Walkout,Wooded
Details
- Additional structures: Pole Building
- Foundation area: 1500
- Parcel number: 450132400
- Zoning description: Agriculture
- Other equipment: Fuel Tank - Owned
Construction
Type & style
- Home type: SingleFamily
- Property subtype: Single Family Residence
Materials
- Metal Siding
- Roof: Age Over 8 Years
Condition
- Age of Property: 20
- New construction: No
- Year built: 2005
Utilities & green energy
- Electric: 200+ Amp Service, Power Company: Lake Country Power
- Gas: Propane
- Sewer: Mound Septic
- Water: Well
Community & HOA
HOA
- Has HOA: No
Location
- Region: Walker
Financial & listing details
- Price per square foot: $267/sqft
- Tax assessed value: $651,000
- Annual tax amount: $1,410
- Date on market: 5/31/2024
- Cumulative days on market: 514 days
Estimated market value
Not available
Estimated sales range
Not available
$2,790/mo
Price history
Price history
| Date | Event | Price |
|---|---|---|
| 10/18/2025 | Price change | $889,777-1.1%$267/sqft |
Source: | ||
| 1/1/2025 | Price change | $899,777+9.1%$270/sqft |
Source: | ||
| 5/31/2024 | Listed for sale | $824,777$247/sqft |
Source: | ||
Public tax history
Public tax history
| Year | Property taxes | Tax assessment |
|---|---|---|
| 2024 | $1,542 +9.4% | $651,000 |
| 2023 | $1,410 -7.1% | $651,000 +10.5% |
| 2022 | $1,518 +28.4% | $588,900 +19.8% |
Find assessor info on the county website
BuyAbility℠ payment
Est. payment
$5,072/mo
Principal & interest
$4331
Property taxes
$430
Home insurance
$311
Climate risks
Neighborhood: 56484
Nearby schools
GreatSchools rating
- 4/10W.H.A. Elementary SchoolGrades: PK-6Distance: 9.1 mi
- 4/10Walker-Hackensack-Akeley Sec.Grades: 7-12Distance: 9.1 mi
- Loading
- Loading
