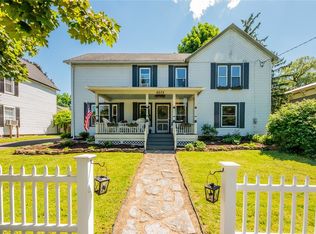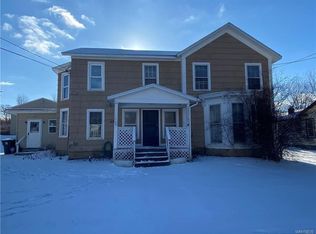Lots to offer here!! 1600+ sq ft. old style Cape Cod, Beautiful center island kitchen, ample rich wood cabinets, Built in gas cook top, built in oven, frig stays, really cool draft beer system included. Kitchen has a electric wall heater and air purifier, Spacious formal dining room, 1st floor master bedroom addition with 1/2 bath. Cathedral ceiling, Formal living room has a gas burning "woodstove", 1st floor laundry, Enclosed back entry provides storage, closet and access to backyard/deck. Barn serves as a 2 car garage, tons of storage on ground level and 2nd story, electric and overhead door opener with remotes. attached greenhouse, .58 acre private lot is totally fenced, vibrant pond has fish and dock for a little fishing. RG&E gas averages $74/mo National Grid Electric averages $105/mo Monroe County Water $35/mo., Property is serviced by public "gray water" sewer system $100/quarter. Electric service is set up for portable back up generator. Seller will discuss selling lawn tools, garden tractor, furnishings.
This property is off market, which means it's not currently listed for sale or rent on Zillow. This may be different from what's available on other websites or public sources.

