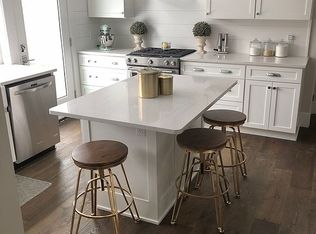Sold for $355,000 on 09/13/24
$355,000
6280 S Dehmel Rd, Frankenmuth, MI 48734
4beds
2,142sqft
Single Family Residence
Built in 1940
0.64 Acres Lot
$401,500 Zestimate®
$166/sqft
$2,498 Estimated rent
Home value
$401,500
Estimated sales range
Not available
$2,498/mo
Zestimate® history
Loading...
Owner options
Explore your selling options
What's special
Located a mile from downtown Frankenmuth, you will want to see this beautiful 4 bedroom home that offers the quiet country living feel with all of the conveniences. There is a spacious main floor bedroom and 3 generous size bedrooms on the second floor. Original characteristics of the home like the original hardwood floors are met with all of the modern upgrades like a granite kitchen, newer windows, natural gas and city water! Outside you will find a beautifully landscaped stamped patio area surrounded by landscaping, a fire pit and hot tub. There is a large detached 2.5 car garage with a walk up attic for even more storage. Other features include 2 full bathrooms, a fenced in back yard for your pets, a large storage shed, a full basement (dry!) and an extra large driveway ready for basketball games. Don't delay, call your favorite Realtor today for a showing.
Zillow last checked: 8 hours ago
Listing updated: September 16, 2024 at 12:45pm
Listed by:
Marie Glinski 989-859-9435,
Century 21 Signature Realty
Bought with:
Malinda Radaz, 6501402463
Century 21 Signature Realty
Source: MiRealSource,MLS#: 50141897 Originating MLS: Saginaw Board of REALTORS
Originating MLS: Saginaw Board of REALTORS
Facts & features
Interior
Bedrooms & bathrooms
- Bedrooms: 4
- Bathrooms: 2
- Full bathrooms: 2
Primary bedroom
- Level: First
Bedroom 1
- Features: Wood
- Level: First
- Area: 220
- Dimensions: 20 x 11
Bedroom 2
- Features: Wood
- Level: Second
- Area: 110
- Dimensions: 11 x 10
Bedroom 3
- Features: Wood
- Level: Second
- Area: 117
- Dimensions: 9 x 13
Bedroom 4
- Features: Wood
- Level: Second
- Area: 195
- Dimensions: 13 x 15
Bathroom 1
- Level: First
- Area: 66
- Dimensions: 11 x 6
Bathroom 2
- Level: Second
- Area: 110
- Dimensions: 11 x 10
Dining room
- Features: Wood
- Level: First
- Area: 240
- Dimensions: 20 x 12
Kitchen
- Features: Wood
- Level: First
- Area: 195
- Dimensions: 13 x 15
Living room
- Features: Wood
- Level: Lower
- Area: 221
- Dimensions: 17 x 13
Heating
- Boiler, Natural Gas
Cooling
- Ceiling Fan(s), Wall/Window Unit(s)
Appliances
- Included: Dishwasher, Range/Oven, Refrigerator, Gas Water Heater
- Laundry: In Basement
Features
- Flooring: Hardwood, Wood
- Basement: Block
- Number of fireplaces: 1
- Fireplace features: Dining Room
Interior area
- Total structure area: 2,972
- Total interior livable area: 2,142 sqft
- Finished area above ground: 2,142
- Finished area below ground: 0
Property
Parking
- Total spaces: 3
- Parking features: 3 or More Spaces, Detached, Workshop in Garage
- Garage spaces: 2
Features
- Levels: Two
- Stories: 2
- Patio & porch: Patio
- Has spa: Yes
- Spa features: Spa/Hot Tub
- Fencing: Fenced
- Frontage type: Road
- Frontage length: 112
Lot
- Size: 0.64 Acres
- Dimensions: 112 x 247
- Features: Rural
Details
- Additional structures: Shed(s)
- Parcel number: 03116281019000
- Zoning description: Residential
- Special conditions: Private
Construction
Type & style
- Home type: SingleFamily
- Architectural style: Farm House
- Property subtype: Single Family Residence
Materials
- Vinyl Siding
- Foundation: Basement
Condition
- New construction: No
- Year built: 1940
Utilities & green energy
- Sewer: Public Sanitary
- Water: Public
Community & neighborhood
Location
- Region: Frankenmuth
- Subdivision: N/A
Other
Other facts
- Listing agreement: Exclusive Right To Sell
- Listing terms: Cash,Conventional,FHA,VA Loan,USDA Loan
Price history
| Date | Event | Price |
|---|---|---|
| 9/13/2024 | Sold | $355,000-1.4%$166/sqft |
Source: | ||
| 8/12/2024 | Contingent | $359,900$168/sqft |
Source: | ||
| 8/7/2024 | Price change | $359,900-4%$168/sqft |
Source: | ||
| 6/18/2024 | Price change | $375,000-3.6%$175/sqft |
Source: | ||
| 5/14/2024 | Listed for sale | $389,000+11.5%$182/sqft |
Source: | ||
Public tax history
| Year | Property taxes | Tax assessment |
|---|---|---|
| 2024 | $7,007 +5.9% | $149,500 +9.6% |
| 2023 | $6,616 | $136,400 +16.2% |
| 2022 | -- | $117,400 +20.9% |
Find assessor info on the county website
Neighborhood: 48734
Nearby schools
GreatSchools rating
- 9/10Lorenz C. List SchoolGrades: PK-4Distance: 1.5 mi
- 7/10E.F. Rittmueller Middle SchoolGrades: 5-8Distance: 1.7 mi
- 8/10Frankenmuth High SchoolGrades: 9-12Distance: 1.4 mi
Schools provided by the listing agent
- District: Frankenmuth School District
Source: MiRealSource. This data may not be complete. We recommend contacting the local school district to confirm school assignments for this home.

Get pre-qualified for a loan
At Zillow Home Loans, we can pre-qualify you in as little as 5 minutes with no impact to your credit score.An equal housing lender. NMLS #10287.
Sell for more on Zillow
Get a free Zillow Showcase℠ listing and you could sell for .
$401,500
2% more+ $8,030
With Zillow Showcase(estimated)
$409,530