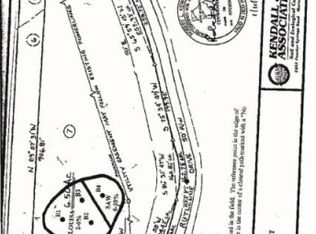Closed
$1,100,000
6280 Rutledge Dr NW, Acworth, GA 30101
4beds
4,322sqft
Single Family Residence
Built in 1988
6.5 Acres Lot
$1,268,500 Zestimate®
$255/sqft
$4,374 Estimated rent
Home value
$1,268,500
$1.12M - $1.45M
$4,374/mo
Zestimate® history
Loading...
Owner options
Explore your selling options
What's special
This is it - your Unicorn Property awaits! 6.5 Acre 4-Sided Brick Ranch with a Hobby Farm & Heated Salt Water Pool in Cobb County! This 4 Bedroom, 4 Bathroom Estate Home is everything you've dreamed of! Fully Renovated! 2 Huge Master Suites, Guest Room, Office and Cabana Room with it's own Laundry & Bathroom! Bring your Horses, Goats, Donkeys & Chickens and Sip Sweet Tea while watching your animals roam from the enormous Front Porch! Professionally Landscaped & Lighted! 2 Fenced Pastures and 2,100 sqft Steel Barn/Workshop with Full Power & Water! Estate Entrance leads to Massive Paver Driveway & 3 Car Garage with 50 amp RV Hookup & Gravel Pad with Room for 2 RVs or Boats! Horseshoe Shaped Courtyard makes for Swimming Privacy! Screened Covered Patio - great for Entertaining! Wood floors throughout! Laundry Room is To-Die-For! Security and Camera System Installed! Pickett's Mill, Durham & Allatoona School Districts! Minutes to Shopping, Restaurants, Parks & Lake Allatoona! Quick & Easy Highway Access for that Commute to Work! Must See - Home & Property are Gorgeous!
Zillow last checked: 8 hours ago
Listing updated: June 16, 2025 at 09:58am
Listed by:
Tara Priest 678-778-1736,
Atlanta Communities
Bought with:
Valeska Echavarria, 367242
Atlanta Communities
Source: GAMLS,MLS#: 10251637
Facts & features
Interior
Bedrooms & bathrooms
- Bedrooms: 4
- Bathrooms: 4
- Full bathrooms: 4
- Main level bathrooms: 4
- Main level bedrooms: 4
Dining room
- Features: Seats 12+
Kitchen
- Features: Breakfast Bar, Pantry
Heating
- Central, Electric
Cooling
- Ceiling Fan(s), Central Air
Appliances
- Included: Dishwasher, Disposal, Electric Water Heater, Microwave, Refrigerator
- Laundry: Other
Features
- Beamed Ceilings, Bookcases, Central Vacuum, High Ceilings, Master On Main Level, Split Bedroom Plan, Vaulted Ceiling(s), Walk-In Closet(s)
- Flooring: Carpet, Hardwood, Tile
- Windows: Bay Window(s), Double Pane Windows, Skylight(s)
- Basement: Crawl Space
- Attic: Pull Down Stairs
- Number of fireplaces: 1
- Fireplace features: Family Room, Gas Starter
- Common walls with other units/homes: No Common Walls
Interior area
- Total structure area: 4,322
- Total interior livable area: 4,322 sqft
- Finished area above ground: 4,322
- Finished area below ground: 0
Property
Parking
- Parking features: Attached, Garage, Garage Door Opener, Side/Rear Entrance
- Has attached garage: Yes
Features
- Levels: One
- Stories: 1
- Patio & porch: Patio, Screened
- Has private pool: Yes
- Pool features: Heated, In Ground
- Fencing: Fenced,Wood
- Body of water: None
Lot
- Size: 6.50 Acres
- Features: Corner Lot, Level, Pasture, Private
- Residential vegetation: Wooded
Details
- Additional structures: Barn(s), Outbuilding, Workshop
- Parcel number: 20000100020
- Special conditions: Agent Owned
Construction
Type & style
- Home type: SingleFamily
- Architectural style: Brick 4 Side,Ranch
- Property subtype: Single Family Residence
Materials
- Brick, Other
- Foundation: Pillar/Post/Pier
- Roof: Composition
Condition
- Resale
- New construction: No
- Year built: 1988
Utilities & green energy
- Sewer: Septic Tank
- Water: Public
- Utilities for property: High Speed Internet, Other
Green energy
- Energy efficient items: Thermostat
Community & neighborhood
Security
- Security features: Smoke Detector(s)
Community
- Community features: Boat/Camper/Van Prkg, Pool, Street Lights, Walk To Schools, Near Shopping
Location
- Region: Acworth
- Subdivision: None
HOA & financial
HOA
- Has HOA: No
- Services included: None
Other
Other facts
- Listing agreement: Exclusive Right To Sell
Price history
| Date | Event | Price |
|---|---|---|
| 5/21/2024 | Sold | $1,100,000-12%$255/sqft |
Source: | ||
| 4/25/2024 | Pending sale | $1,250,000$289/sqft |
Source: | ||
| 3/15/2024 | Price change | $1,250,000-3.5%$289/sqft |
Source: | ||
| 2/9/2024 | Listed for sale | $1,295,000$300/sqft |
Source: | ||
| 2/9/2024 | Listing removed | $1,295,000$300/sqft |
Source: | ||
Public tax history
| Year | Property taxes | Tax assessment |
|---|---|---|
| 2024 | $6,738 +12.2% | $251,580 +3.6% |
| 2023 | $6,005 +4.9% | $242,812 +19.6% |
| 2022 | $5,725 | $203,072 |
Find assessor info on the county website
Neighborhood: 30101
Nearby schools
GreatSchools rating
- 8/10Pickett's Mill Elementary SchoolGrades: PK-5Distance: 3.4 mi
- 7/10Durham Middle SchoolGrades: 6-8Distance: 4 mi
- 8/10Allatoona High SchoolGrades: 9-12Distance: 3 mi
Schools provided by the listing agent
- Elementary: Picketts Mill
- Middle: Durham
- High: Allatoona
Source: GAMLS. This data may not be complete. We recommend contacting the local school district to confirm school assignments for this home.
Get a cash offer in 3 minutes
Find out how much your home could sell for in as little as 3 minutes with a no-obligation cash offer.
Estimated market value$1,268,500
Get a cash offer in 3 minutes
Find out how much your home could sell for in as little as 3 minutes with a no-obligation cash offer.
Estimated market value
$1,268,500
