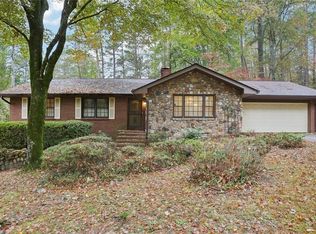Closed
$320,000
6280 E Stubbs Rd S, Atlanta, GA 30349
5beds
2,500sqft
Single Family Residence
Built in 1975
0.54 Acres Lot
$328,400 Zestimate®
$128/sqft
$2,325 Estimated rent
Home value
$328,400
$305,000 - $351,000
$2,325/mo
Zestimate® history
Loading...
Owner options
Explore your selling options
What's special
This is the moment you've been wait for! To Own a Piece of the original iconic South Fulton!! This home has been meticulously kept and it shows! From the moment you enter the front door you are greeted by gleaming hardwood floors, exposed beams, hand painted walls with detail flanked by an oversize fireplace which nestles an amazing wood burning stove. The Owner's Suite on the Main Floor is great for multi-functional living. The 2nd floor boast amazing space and another set of hand stained floors in an oversized bedroom. The basement has been finished with every detail thought of. It includes the laundry room, game room, movie room, interior and exterior entrances with an oversized full bath! All of this is nestled on the most perfect lot! Hurry Up! If you lived here! You'd Be Home Already!!
Zillow last checked: 8 hours ago
Listing updated: September 26, 2024 at 01:21pm
Listed by:
Letrissa B Frieson 678-774-9376,
Keller Williams Realty Atl. Partners
Bought with:
Oliver Alexander, 330912
BHGRE Metro Brokers
Source: GAMLS,MLS#: 20103862
Facts & features
Interior
Bedrooms & bathrooms
- Bedrooms: 5
- Bathrooms: 3
- Full bathrooms: 2
- 1/2 bathrooms: 1
- Main level bedrooms: 1
Kitchen
- Features: Breakfast Area, Breakfast Bar, Kitchen Island, Pantry, Solid Surface Counters, Walk-in Pantry
Heating
- Natural Gas, Central
Cooling
- Ceiling Fan(s), Central Air
Appliances
- Included: Electric Water Heater, Gas Water Heater, Dryer, Washer, Dishwasher, Double Oven, Microwave, Oven
- Laundry: In Basement
Features
- Bookcases, High Ceilings, Double Vanity, Separate Shower, Tile Bath, Walk-In Closet(s), Master On Main Level, Roommate Plan, Split Bedroom Plan
- Flooring: Hardwood, Tile
- Windows: Storm Window(s), Skylight(s)
- Basement: Bath Finished,Concrete,Daylight,Interior Entry,Exterior Entry,Finished,Full
- Attic: Pull Down Stairs
- Number of fireplaces: 1
- Fireplace features: Living Room, Gas Starter, Wood Burning Stove
Interior area
- Total structure area: 2,500
- Total interior livable area: 2,500 sqft
- Finished area above ground: 1,500
- Finished area below ground: 1,000
Property
Parking
- Parking features: Garage Door Opener, Garage
- Has garage: Yes
Features
- Levels: One and One Half
- Stories: 1
- Patio & porch: Patio, Screened
Lot
- Size: 0.54 Acres
- Features: Private
Details
- Parcel number: 09F410601710201
Construction
Type & style
- Home type: SingleFamily
- Architectural style: Tudor
- Property subtype: Single Family Residence
Materials
- Steel Siding, Brick
- Foundation: Block
- Roof: Composition
Condition
- Resale
- New construction: No
- Year built: 1975
Details
- Warranty included: Yes
Utilities & green energy
- Sewer: Public Sewer
- Water: Public
- Utilities for property: Cable Available, High Speed Internet, Natural Gas Available
Community & neighborhood
Community
- Community features: None
Location
- Region: Atlanta
- Subdivision: NONE
Other
Other facts
- Listing agreement: Exclusive Right To Sell
- Listing terms: Cash,Conventional,FHA,VA Loan
Price history
| Date | Event | Price |
|---|---|---|
| 5/4/2023 | Sold | $320,000-14.9%$128/sqft |
Source: | ||
| 3/4/2023 | Pending sale | $375,900$150/sqft |
Source: | ||
| 2/16/2023 | Listed for sale | $375,900$150/sqft |
Source: | ||
Public tax history
Tax history is unavailable.
Neighborhood: 30349
Nearby schools
GreatSchools rating
- 5/10Cliftondale Elementary SchoolGrades: PK-5Distance: 1.5 mi
- 7/10Renaissance Middle SchoolGrades: 6-8Distance: 2.6 mi
- 4/10Langston Hughes High SchoolGrades: 9-12Distance: 2.9 mi
Schools provided by the listing agent
- Elementary: Stonewall Tell
- Middle: Sandtown
- High: Westlake
Source: GAMLS. This data may not be complete. We recommend contacting the local school district to confirm school assignments for this home.
Get a cash offer in 3 minutes
Find out how much your home could sell for in as little as 3 minutes with a no-obligation cash offer.
Estimated market value$328,400
Get a cash offer in 3 minutes
Find out how much your home could sell for in as little as 3 minutes with a no-obligation cash offer.
Estimated market value
$328,400
