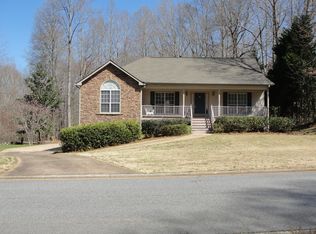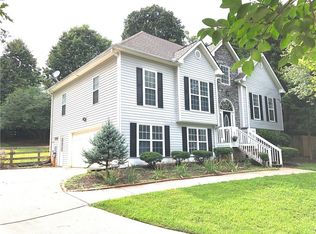Superb location close to Hwy 400 , shopping , and hospital . HUGE 1.17 ACRE CUL DE SAC LOT .... LOW FORSYTH COUNTY TAXES. Approach the inviting front porch with newly installed long-lasting composite flooring for low maintenance and a stationary swing included. Enter the great room to find a stunning brick fireplace adorned by a white mantel surround. KITCHEN FEATURES ALL NEW STAINLESS APPLIANCE TO INCLUDE DISHWASHER, MICROWAVE RANGE HOOD AND MULI-FUNCTIONAL RANGE INCLUDING AIR FRYER. Kitchen also affords a new quartz counter top with a large single stainless sink and faucet, newly painted cabinetry and a built-in pantry. Enjoy new lighting fixtures in the dining and breakfast areas. GENEROUS PRIMARY BEDROOM ON THE MAIN LEVEL, PRIMARY BATH OFFRS A JETTED TUB, LARGE SEPARATE TILED SHOWER AND DOUBLE VANITIES . This home has a sparkling fresh coat of paint on every wall, ceiling and trim package making it move-in ready. The second level offers two large bedrooms and a full bath. Laundry is located on main level . The basement expands the living space with an additional finished room showcasing a large window and door to the backyard. This space is ideal for a private home office or crafting. The oversized garage has also been freshly painted and has two garage door openers. This home is priced to sell.... Show with confidence. Professional Photos Coming Soon!
This property is off market, which means it's not currently listed for sale or rent on Zillow. This may be different from what's available on other websites or public sources.

