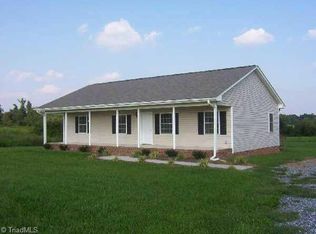Beautifully updated home on 2+ acres! Updates include new paint, ceramic tile floors in great room & master bedroom/bonus room, new carpet in 2 BR's & HVAC in 2018. Nice kitchen w/solid surface counters, stainless appliances remain including refrigerator, pantry & island. Spacious master suite w/bonus room, walk-in closet, double vanity, jetted tub & shower. Laundry w/shelving, washer/dryer remains. Welcoming front porch, covered back porch, deck, storage building & fire pit. Nice fenced in back yard!
This property is off market, which means it's not currently listed for sale or rent on Zillow. This may be different from what's available on other websites or public sources.
