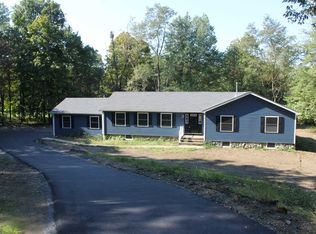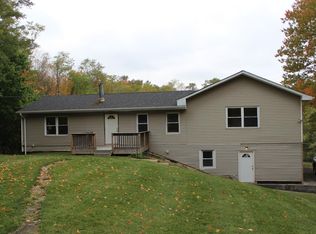Great starter or weekend home in the Rhinebeck Central School District and perfect for commuters! Kitchen has been updated with granite counter tops, tile back-splash, shaker cabinets, new lighting fixtures, newer appliances, and newly blacktopped driveway. 2 bedrooms w/hardwood flooring, updated full bath, living room w/hardwood flooring and a newly installed pellet stove. Other updates include a new furnace (Burnham) and hot-water heater in 2018, well pump in 2017 and a new electrical panel in 2017 with generator hookup. 2 minutes to TSP and minutes to Omega. A short drive to the quaint villages of Rhinebeck, Red Hook, and Millbrook.
This property is off market, which means it's not currently listed for sale or rent on Zillow. This may be different from what's available on other websites or public sources.

