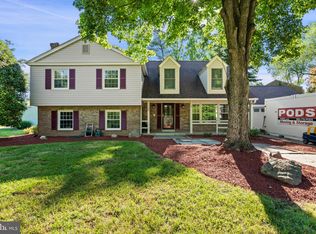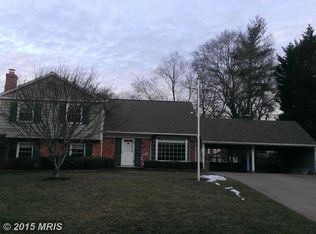** DUTCH TREAT!! ** You'll love this Dutch Colonial in one of the most sought after neighborhoods in Silver Spring! Hardwoods thruout main & upper levels, spacious bedrooms and newly updated master bath. Family room with stone fireplace. Huge 2 car garage, large shed & beautiful outdoor spaces for entertaining! Fully finished walk-out basement w/new carpet. Talk about character!! Open Sunday 1-3!
This property is off market, which means it's not currently listed for sale or rent on Zillow. This may be different from what's available on other websites or public sources.


