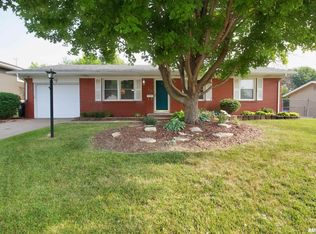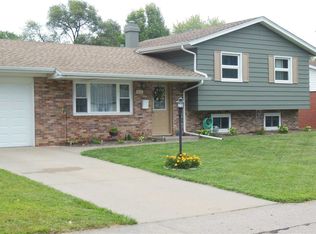Sold for $215,000 on 12/20/24
$215,000
628 Westerfield Rd, Davenport, IA 52806
4beds
1,546sqft
Single Family Residence, Residential
Built in 1962
8,880 Square Feet Lot
$225,900 Zestimate®
$139/sqft
$1,903 Estimated rent
Home value
$225,900
$210,000 - $244,000
$1,903/mo
Zestimate® history
Loading...
Owner options
Explore your selling options
What's special
This beautifully updated 4-bed/1.5 bath is MOVE IN READY and waiting for YOU! Enjoy the brand-new kitchen (2024) with granite countertops, new cabinets, tile backsplash paint and flooring! The kitchen provides access to the large, fenced in backyard and patio. Just off the kitchen is the formal dining room that has new paint and flooring. The spacious living room has new flooring and paint. The full bath on the upper level has been completely remodeled with new paint, flooring, granite vanity, new shower/tub and toilet. All 4 bedrooms have new paint and gorgeous original hardwood flooring. The lower level has a nice family room, laundry and half bath with new toilet. New insulated, garage door and garage door opener (2024). New roof in 2023, A/C and Furnace in 2022, and water heater 2017. Flooring in living room, dining room, kitchen and full bath installed in 2024 and is Aquaproof Premium Laminate. Seller is a REALTOR licensed in IA & IL.
Zillow last checked: 8 hours ago
Listing updated: December 23, 2024 at 12:12pm
Listed by:
Pieter Hanson pieter@pthanson.com,
BUY SELL BUILD QC - Real Broker, LLC
Bought with:
Veronica Tremaine, S69720000
BUY SELL BUILD QC - Real Broker, LLC
Source: RMLS Alliance,MLS#: QC4254240 Originating MLS: Quad City Area Realtor Association
Originating MLS: Quad City Area Realtor Association

Facts & features
Interior
Bedrooms & bathrooms
- Bedrooms: 4
- Bathrooms: 2
- Full bathrooms: 1
- 1/2 bathrooms: 1
Bedroom 1
- Level: Upper
- Dimensions: 13ft 0in x 11ft 0in
Bedroom 2
- Level: Upper
- Dimensions: 13ft 0in x 10ft 0in
Bedroom 3
- Level: Upper
- Dimensions: 11ft 0in x 10ft 0in
Bedroom 4
- Level: Upper
- Dimensions: 10ft 0in x 9ft 0in
Other
- Level: Main
- Dimensions: 10ft 0in x 8ft 0in
Family room
- Level: Lower
- Dimensions: 16ft 0in x 14ft 0in
Kitchen
- Level: Main
- Dimensions: 13ft 0in x 9ft 0in
Laundry
- Level: Lower
- Dimensions: 10ft 0in x 8ft 0in
Living room
- Level: Main
- Dimensions: 21ft 0in x 12ft 0in
Lower level
- Area: 334
Main level
- Area: 484
Upper level
- Area: 728
Heating
- Has Heating (Unspecified Type)
Cooling
- Central Air
Appliances
- Included: Range, Refrigerator, Gas Water Heater
Features
- Ceiling Fan(s), High Speed Internet
Interior area
- Total structure area: 1,546
- Total interior livable area: 1,546 sqft
Property
Parking
- Total spaces: 1
- Parking features: Attached, On Street, Paved
- Attached garage spaces: 1
- Has uncovered spaces: Yes
- Details: Number Of Garage Remotes: 0
Features
- Patio & porch: Patio
Lot
- Size: 8,880 sqft
- Dimensions: 74 x 120
- Features: Level
Details
- Additional structures: Shed(s)
- Parcel number: P1403A02
Construction
Type & style
- Home type: SingleFamily
- Property subtype: Single Family Residence, Residential
Materials
- Brick, Vinyl Siding
- Roof: Shingle
Condition
- New construction: No
- Year built: 1962
Utilities & green energy
- Sewer: Public Sewer
- Water: Public
Community & neighborhood
Location
- Region: Davenport
- Subdivision: Terrace Ridge
Price history
| Date | Event | Price |
|---|---|---|
| 12/20/2024 | Sold | $215,000+2.4%$139/sqft |
Source: | ||
| 11/17/2024 | Contingent | $209,900$136/sqft |
Source: | ||
| 11/17/2024 | Pending sale | $209,900$136/sqft |
Source: | ||
| 11/14/2024 | Price change | $209,900-4.5%$136/sqft |
Source: | ||
| 10/28/2024 | Price change | $219,900-2.2%$142/sqft |
Source: | ||
Public tax history
| Year | Property taxes | Tax assessment |
|---|---|---|
| 2024 | $3,072 -5.6% | $176,130 |
| 2023 | $3,254 +9.4% | $176,130 +15.6% |
| 2022 | $2,974 +1.9% | $152,350 +3.2% |
Find assessor info on the county website
Neighborhood: 52806
Nearby schools
GreatSchools rating
- 6/10Harrison Elementary SchoolGrades: K-6Distance: 0.7 mi
- 2/10Wood Intermediate SchoolGrades: 7-8Distance: 1.3 mi
- 2/10North High SchoolGrades: 9-12Distance: 0.7 mi
Schools provided by the listing agent
- High: Davenport
Source: RMLS Alliance. This data may not be complete. We recommend contacting the local school district to confirm school assignments for this home.

Get pre-qualified for a loan
At Zillow Home Loans, we can pre-qualify you in as little as 5 minutes with no impact to your credit score.An equal housing lender. NMLS #10287.

