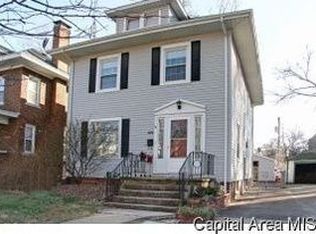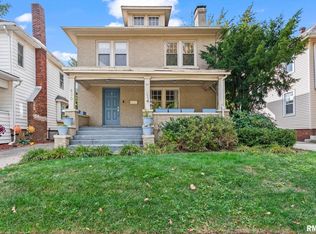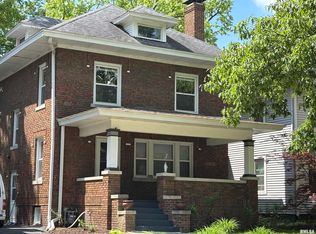Great two story home with a large covered front porch. Nice living room leading into the formal dining room. It has 3 bedrooms with 1.5 bath. This home has a great location near Washington Park.
This property is off market, which means it's not currently listed for sale or rent on Zillow. This may be different from what's available on other websites or public sources.


