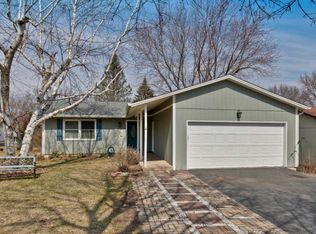Closed
$254,000
628 W Main St, Cary, IL 60013
3beds
1,242sqft
Single Family Residence
Built in 1978
10,267.09 Square Feet Lot
$318,100 Zestimate®
$205/sqft
$2,739 Estimated rent
Home value
$318,100
$302,000 - $334,000
$2,739/mo
Zestimate® history
Loading...
Owner options
Explore your selling options
What's special
Here's your chance! In-town 3 bedroom ranch with lookout basement with walkout access * 2236 sq.ft. of living space * 2 car garage This home checks off all the boxes on your wish list! First thing is first, the location is simply unbeatable. You will be just a stone's throw away from shopping, schools, and the commuter train, making your daily commute an absolute breeze. Inside, you will find this home is incredibly open with an inviting eat-in kitchen, perfect for creating memories and sharing meals, and a bright and large living room. Spacious Master bedroom, it also comes with its own master bath, adding to the luxury and convenience of this home and incredible 12 x 5 walk-in closet with built in shelving. Imagine all the space to neatly organize your belongings! Plus, the slider in the Master bedroom opens up to a 18 x 14 elevated deck, where you can unwind and enjoy the serenity of the backyard complete with a storage shed. Two additional bedrooms and a second full bathroom. And that's not all - this home is open to the lookout basement with walkout access just waiting to be transformed into your dream space. Cozy stone fireplace with views to your yard, 19 x 16 room to finish however you like, another storage/utility room which has access to the back yard; washer & dryer, laundry tub, furnace new in 2020, water softener included, plumbed for a future bathroom. Storage won't be an issue with this property! Just remember, this property is being sold as-is. But with the incredible features & all this living space it already boasts, you truly will not want to miss out on this opportunity.
Zillow last checked: 8 hours ago
Listing updated: February 08, 2024 at 12:00am
Listing courtesy of:
Jennifer Olson Jones, SFR 847-828-1186,
Baird & Warner
Bought with:
Nicholas Tabick
RE/MAX Suburban
Source: MRED as distributed by MLS GRID,MLS#: 11955564
Facts & features
Interior
Bedrooms & bathrooms
- Bedrooms: 3
- Bathrooms: 2
- Full bathrooms: 2
Primary bedroom
- Features: Flooring (Carpet), Bathroom (Full)
- Level: Main
- Area: 252 Square Feet
- Dimensions: 18X14
Bedroom 2
- Features: Flooring (Carpet)
- Level: Main
- Area: 120 Square Feet
- Dimensions: 12X10
Bedroom 3
- Level: Main
- Area: 100 Square Feet
- Dimensions: 10X10
Deck
- Level: Main
- Area: 252 Square Feet
- Dimensions: 18X14
Family room
- Level: Basement
- Area: 286 Square Feet
- Dimensions: 22X13
Kitchen
- Features: Kitchen (Eating Area-Table Space), Flooring (Vinyl)
- Level: Main
- Area: 180 Square Feet
- Dimensions: 18X10
Living room
- Features: Flooring (Carpet)
- Level: Main
- Area: 240 Square Feet
- Dimensions: 16X15
Storage
- Level: Basement
- Area: 304 Square Feet
- Dimensions: 19X16
Other
- Level: Basement
- Area: 594 Square Feet
- Dimensions: 27X22
Walk in closet
- Level: Main
- Area: 60 Square Feet
- Dimensions: 12X5
Heating
- Natural Gas
Cooling
- Central Air
Appliances
- Included: Range, Dishwasher, Disposal
- Laundry: Sink
Features
- Basement: Partially Finished,Daylight
- Number of fireplaces: 1
- Fireplace features: Attached Fireplace Doors/Screen, Basement
Interior area
- Total structure area: 2,236
- Total interior livable area: 1,242 sqft
Property
Parking
- Total spaces: 2
- Parking features: Asphalt, Garage Door Opener, On Site, Garage Owned, Attached, Garage
- Attached garage spaces: 2
- Has uncovered spaces: Yes
Accessibility
- Accessibility features: No Disability Access
Features
- Stories: 1
- Patio & porch: Deck
Lot
- Size: 10,267 sqft
- Dimensions: 66X150
Details
- Additional structures: Shed(s)
- Parcel number: 1913103029
- Special conditions: None
Construction
Type & style
- Home type: SingleFamily
- Architectural style: Ranch
- Property subtype: Single Family Residence
Materials
- Foundation: Concrete Perimeter
- Roof: Asphalt
Condition
- New construction: No
- Year built: 1978
Utilities & green energy
- Sewer: Public Sewer
- Water: Public
Community & neighborhood
Community
- Community features: Curbs, Sidewalks, Street Lights
Location
- Region: Cary
- Subdivision: Franke
Other
Other facts
- Listing terms: Conventional
- Ownership: Fee Simple
Price history
| Date | Event | Price |
|---|---|---|
| 2/6/2024 | Sold | $254,000+2%$205/sqft |
Source: | ||
| 1/6/2024 | Contingent | $249,000$200/sqft |
Source: | ||
| 1/4/2024 | Price change | $249,000-3.9%$200/sqft |
Source: | ||
| 12/9/2023 | Listed for sale | $259,000$209/sqft |
Source: | ||
| 12/9/2023 | Listing removed | -- |
Source: | ||
Public tax history
| Year | Property taxes | Tax assessment |
|---|---|---|
| 2024 | $7,444 +102.1% | $96,395 +72.8% |
| 2023 | $3,684 -7.8% | $55,797 +4% |
| 2022 | $3,995 -42.8% | $53,665 -35.8% |
Find assessor info on the county website
Neighborhood: 60013
Nearby schools
GreatSchools rating
- 4/10Briargate Elementary SchoolGrades: 1-5Distance: 0.2 mi
- 6/10Cary Jr High SchoolGrades: 6-8Distance: 1.6 mi
- 9/10Cary-Grove Community High SchoolGrades: 9-12Distance: 1 mi
Schools provided by the listing agent
- High: Cary-Grove Community High School
- District: 26
Source: MRED as distributed by MLS GRID. This data may not be complete. We recommend contacting the local school district to confirm school assignments for this home.
Get a cash offer in 3 minutes
Find out how much your home could sell for in as little as 3 minutes with a no-obligation cash offer.
Estimated market value$318,100
Get a cash offer in 3 minutes
Find out how much your home could sell for in as little as 3 minutes with a no-obligation cash offer.
Estimated market value
$318,100
