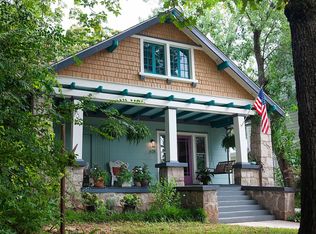**New recent upgrades include ensuite master bath, added half bath, and pantry space.** This historic Oakhurst home tucked behind a beautiful tree is a Craftsman beauty â from exposed rafter tails peeking out at the eaves, to tapered columns rising from large stone piers, to a front porch as wide as the house offering room for a swing and a seating space. Enter the 3-bedroom, 2.5-bathroom home, built in 1915, and youâll find traditional quality and details there, too: Original hardwood floors, doors, and hardware, and a breathtaking large fireplace flanked by a built-in parsonâs bench on one side and bookshelves on the other.  The large dining room can seat 10 with ease for a big dinner, staged from the butlerâs pantry. The kitchen, covered in cabinets and finished with stainless appliances, connects to a separate pantry and a laundry room. The master suite is on the main floor, connected to the living room via double pocket doors. Up a grand staircase is access to a covered porch overlooking the enormous, extra deep private back yard as well as a second full bath and two large bedrooms. Need even more space? Check out the door from one bedroom leading to a partially finished attic thatâs ready for storage now or another bedroom later. Thereâs a covered patio in back, as well as parking for four, and a workshop for staging weekend projects. All this luxury, with the parks, shops and other amenities of Oakhurst.
This property is off market, which means it's not currently listed for sale or rent on Zillow. This may be different from what's available on other websites or public sources.
