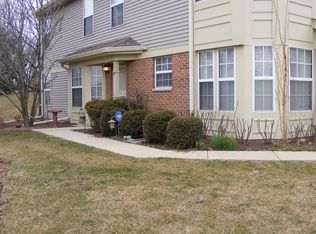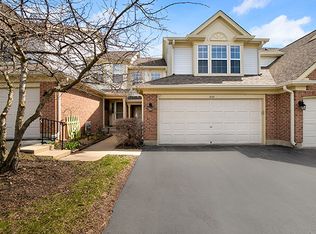Closed
$252,000
628 Village Rd #B, Crystal Lake, IL 60014
3beds
1,528sqft
Townhouse, Single Family Residence
Built in 1993
-- sqft lot
$276,600 Zestimate®
$165/sqft
$2,393 Estimated rent
Home value
$276,600
$263,000 - $290,000
$2,393/mo
Zestimate® history
Loading...
Owner options
Explore your selling options
What's special
Introducing a remarkable 3-bed, 2-bath home with castle-like VAULTED CEILINGS in the main living spaces and an abundance of windows throughout. The spacious living room, dining area, and large kitchen with all STAINLESS STEEL appliances, GRANITE counters, and sleek dark cabinetry offer a perfect blend of functionality and style. The kitchen also features a bright breakfast nook surrounded by captivating BAY WINDOWS. The primary bedroom features vaulted ceilings and a primary bath with a SOAKING TUB and separate shower. The third bedroom, with french doors, is ideal for a home office. Step out to the private balcony overlooking the well-landscaped, HASSLE-FREE YARD, maintained by the association! Enjoy the convenience of MAIN-LEVEL LAUNDRY, and an attached garage for secure parking and additional storage space. Notable updates include a new FURNACE and WATER HEATER in 2020, providing peace of mind for the future. View the Virtual 3D Tour to preview the home easily.
Zillow last checked: 8 hours ago
Listing updated: April 10, 2024 at 01:00am
Listing courtesy of:
Jim Starwalt, ABR,CRS,CSC,GRI 847-548-2625,
Better Homes and Garden Real Estate Star Homes
Bought with:
Kyle Richier
Brokerocity Inc
Source: MRED as distributed by MLS GRID,MLS#: 11990502
Facts & features
Interior
Bedrooms & bathrooms
- Bedrooms: 3
- Bathrooms: 2
- Full bathrooms: 2
Primary bedroom
- Features: Flooring (Wood Laminate), Bathroom (Full, Tub & Separate Shwr)
- Level: Main
- Area: 176 Square Feet
- Dimensions: 16X11
Bedroom 2
- Features: Flooring (Wood Laminate)
- Level: Main
- Area: 130 Square Feet
- Dimensions: 13X10
Bedroom 3
- Features: Flooring (Wood Laminate)
- Level: Main
- Area: 130 Square Feet
- Dimensions: 13X10
Dining room
- Level: Main
- Area: 182 Square Feet
- Dimensions: 13X14
Kitchen
- Features: Kitchen (Eating Area-Table Space, Breakfast Room, Granite Counters), Flooring (Wood Laminate), Window Treatments (Bay Window(s))
- Level: Main
- Area: 234 Square Feet
- Dimensions: 18X13
Laundry
- Level: Main
- Area: 56 Square Feet
- Dimensions: 8X7
Living room
- Features: Flooring (Wood Laminate)
- Level: Main
- Area: 196 Square Feet
- Dimensions: 14X14
Heating
- Natural Gas, Forced Air
Cooling
- Central Air
Appliances
- Included: Range, Microwave, Dishwasher, Refrigerator, Washer, Dryer, Stainless Steel Appliance(s), Gas Water Heater
- Laundry: Washer Hookup, Main Level, In Unit
Features
- Cathedral Ceiling(s), 1st Floor Bedroom, 1st Floor Full Bath, Granite Counters
- Flooring: Laminate
- Windows: Screens
- Basement: None
- Number of fireplaces: 1
- Fireplace features: Living Room
Interior area
- Total structure area: 0
- Total interior livable area: 1,528 sqft
Property
Parking
- Total spaces: 2
- Parking features: Asphalt, Garage Door Opener, On Site, Garage Owned, Attached, Garage
- Attached garage spaces: 1
- Has uncovered spaces: Yes
Accessibility
- Accessibility features: No Disability Access
Features
- Patio & porch: Deck
Lot
- Features: Cul-De-Sac
Details
- Parcel number: 1919222008
- Special conditions: None
- Other equipment: Ceiling Fan(s)
Construction
Type & style
- Home type: Townhouse
- Property subtype: Townhouse, Single Family Residence
Materials
- Aluminum Siding, Brick, Cedar
- Roof: Asphalt
Condition
- New construction: No
- Year built: 1993
Utilities & green energy
- Sewer: Public Sewer
- Water: Public
Community & neighborhood
Security
- Security features: Carbon Monoxide Detector(s)
Community
- Community features: Sidewalks, Street Lights
Location
- Region: Crystal Lake
- Subdivision: Essex Village
HOA & financial
HOA
- Has HOA: Yes
- HOA fee: $278 monthly
- Amenities included: Party Room, Pool
- Services included: Insurance, Clubhouse, Pool, Exterior Maintenance, Lawn Care, Scavenger, Snow Removal
Other
Other facts
- Listing terms: Conventional
- Ownership: Condo
Price history
| Date | Event | Price |
|---|---|---|
| 4/8/2024 | Sold | $252,000-1.2%$165/sqft |
Source: | ||
| 3/7/2024 | Contingent | $255,000$167/sqft |
Source: | ||
| 3/6/2024 | Price change | $255,000-1.9%$167/sqft |
Source: | ||
| 2/24/2024 | Listed for sale | $260,000$170/sqft |
Source: | ||
| 2/24/2024 | Contingent | $260,000$170/sqft |
Source: | ||
Public tax history
| Year | Property taxes | Tax assessment |
|---|---|---|
| 2024 | $5,303 +4.3% | $70,330 +11.8% |
| 2023 | $5,085 +10.1% | $62,902 +15.7% |
| 2022 | $4,619 +6.2% | $54,384 +7.3% |
Find assessor info on the county website
Neighborhood: 60014
Nearby schools
GreatSchools rating
- 3/10Indian Prairie Elementary SchoolGrades: K-5Distance: 0.1 mi
- 4/10Lundahl Middle SchoolGrades: 6-8Distance: 2.2 mi
- 10/10Crystal Lake South High SchoolGrades: 9-12Distance: 1.7 mi
Schools provided by the listing agent
- District: 47
Source: MRED as distributed by MLS GRID. This data may not be complete. We recommend contacting the local school district to confirm school assignments for this home.

Get pre-qualified for a loan
At Zillow Home Loans, we can pre-qualify you in as little as 5 minutes with no impact to your credit score.An equal housing lender. NMLS #10287.
Sell for more on Zillow
Get a free Zillow Showcase℠ listing and you could sell for .
$276,600
2% more+ $5,532
With Zillow Showcase(estimated)
$282,132
