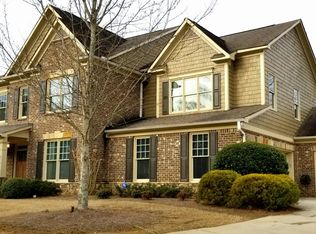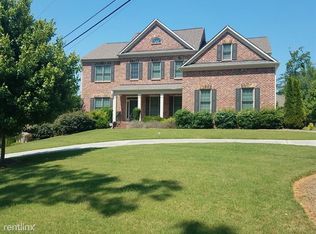Closed
$849,000
628 Tarpley Rd NW, Kennesaw, GA 30152
5beds
4,200sqft
Single Family Residence, Residential
Built in 2010
0.46 Acres Lot
$903,900 Zestimate®
$202/sqft
$4,634 Estimated rent
Home value
$903,900
$859,000 - $958,000
$4,634/mo
Zestimate® history
Loading...
Owner options
Explore your selling options
What's special
Grand 5 bedroom,4 bathroom Luxury Estate located in Paper Chase Farms with SALT WATER POOL and fully equipped outdoor kitchen with stainless appliances.. Convenient location...five minutes from Mount Paran Christian School and Marietta Country Club. Features: Grand center hallway, Formal Living Rm/Library w/builtin wine cabinet and wine cooler, Large formal dining room, great family room w/stack stone fireplace,box beam ceiling open to eat in kitchen w/granite counters, Stainless Steel top line appliances. Main floor bedroom ideal for au-pair/inlaw w/full bath. Nice private screen porch with fully equiped outdoor kitchen, incredible sun drenched landscaped back yard area with low maint Salt Water Pool, waterfalls, fire pit with conversation area. Beautiful flagstone decking. Spacious primary master bedroom w/sitting area,trey ceiling,spa like master bath with separate his/her vanities , oversize walk in closet w/custom built in cabinets. 3 car garage with extra storage, All upgrades available including ceiling fans thruout, kitchen tile backsplash, beautiful hardwood floors,10 ft ceilings on main & 9 ft ceilings upper. Inground irrigation system, Southern exposure interior sunlight. All bedrooms have walk in closets. Three bedrooms are suites with private bathrooms This home has been well maintained. Recent exterior and interior painting . All the bells and whistles ! Contact must be made with the owner before showing. Friendly dog will be removed prior to showing.
Zillow last checked: 8 hours ago
Listing updated: August 28, 2023 at 12:35pm
Listing Provided by:
JERRY R THURMAN,
Chapman Hall Premier, REALTORS 404-558-7557
Bought with:
CATHY Tomlinson, 202045
Berkshire Hathaway HomeServices Georgia Properties
Source: FMLS GA,MLS#: 7242722
Facts & features
Interior
Bedrooms & bathrooms
- Bedrooms: 5
- Bathrooms: 4
- Full bathrooms: 4
- Main level bathrooms: 1
- Main level bedrooms: 1
Primary bedroom
- Features: Oversized Master, Sitting Room
- Level: Oversized Master, Sitting Room
Bedroom
- Features: Oversized Master, Sitting Room
Primary bathroom
- Features: Double Vanity, Separate His/Hers, Separate Tub/Shower, Skylights
Dining room
- Features: Seats 12+
Kitchen
- Features: Breakfast Bar, Cabinets Stain, Country Kitchen, Eat-in Kitchen, Keeping Room, Kitchen Island, Pantry, Second Kitchen, Stone Counters, View to Family Room
Heating
- Central, Forced Air, Natural Gas, Zoned
Cooling
- Ceiling Fan(s), Central Air, Zoned
Appliances
- Included: Dishwasher, Disposal, Double Oven, Gas Cooktop, Gas Oven, Gas Range
- Laundry: Laundry Room, Sink, Upper Level
Features
- Cathedral Ceiling(s), Crown Molding, Double Vanity, Entrance Foyer, His and Hers Closets, Tray Ceiling(s), Walk-In Closet(s), Wet Bar
- Flooring: Carpet, Hardwood, Terrazzo
- Windows: Double Pane Windows, Insulated Windows, Window Treatments
- Basement: None
- Attic: Pull Down Stairs
- Number of fireplaces: 1
- Fireplace features: Gas Log, Gas Starter, Great Room, Masonry
- Common walls with other units/homes: No Common Walls
Interior area
- Total structure area: 4,200
- Total interior livable area: 4,200 sqft
Property
Parking
- Total spaces: 3
- Parking features: Attached, Driveway, Garage, Garage Door Opener, Garage Faces Side, Kitchen Level, Level Driveway
- Attached garage spaces: 3
- Has uncovered spaces: Yes
Features
- Levels: Two
- Stories: 2
- Patio & porch: Covered, Enclosed, Rear Porch, Screened
- Exterior features: Garden, Gas Grill, Lighting, Storage, No Dock
- Has private pool: Yes
- Pool features: Gunite, In Ground, Salt Water, Private
- Spa features: None
- Fencing: Back Yard,Privacy,Wood
- Has view: Yes
- View description: Mountain(s), Pool, Trees/Woods
- Waterfront features: None
- Body of water: None
Lot
- Size: 0.46 Acres
- Features: Back Yard, Front Yard, Landscaped, Level
Details
- Additional structures: Outdoor Kitchen
- Parcel number: 20028001420
- Other equipment: None
- Horse amenities: None
Construction
Type & style
- Home type: SingleFamily
- Architectural style: Country,Traditional
- Property subtype: Single Family Residence, Residential
Materials
- Brick 3 Sides, HardiPlank Type
- Foundation: Slab
- Roof: Composition,Ridge Vents
Condition
- Resale
- New construction: No
- Year built: 2010
Utilities & green energy
- Electric: 110 Volts, 220 Volts
- Sewer: Public Sewer
- Water: Public
- Utilities for property: Cable Available, Electricity Available, Natural Gas Available, Phone Available, Sewer Available, Underground Utilities, Water Available
Green energy
- Energy efficient items: Appliances
- Energy generation: None
Community & neighborhood
Security
- Security features: Secured Garage/Parking, Security Lights, Security System Owned, Smoke Detector(s)
Community
- Community features: Homeowners Assoc, Near Trails/Greenway, Park
Location
- Region: Kennesaw
- Subdivision: Paper Chase Farm
HOA & financial
HOA
- Has HOA: Yes
- HOA fee: $200 annually
- Services included: Reserve Fund
Other
Other facts
- Listing terms: 1031 Exchange,Cash,Conventional,FHA,VA Loan
- Road surface type: Asphalt
Price history
| Date | Event | Price |
|---|---|---|
| 8/24/2023 | Sold | $849,000$202/sqft |
Source: | ||
| 8/7/2023 | Pending sale | $849,000$202/sqft |
Source: | ||
| 8/7/2023 | Contingent | $849,000$202/sqft |
Source: | ||
| 8/2/2023 | Listed for sale | $849,000$202/sqft |
Source: | ||
| 7/30/2023 | Pending sale | $849,000$202/sqft |
Source: | ||
Public tax history
| Year | Property taxes | Tax assessment |
|---|---|---|
| 2024 | $7,062 +10.3% | $243,252 |
| 2023 | $6,406 -3.5% | $243,252 |
| 2022 | $6,638 +4.7% | $243,252 +5.9% |
Find assessor info on the county website
Neighborhood: 30152
Nearby schools
GreatSchools rating
- 6/10Hayes Elementary SchoolGrades: PK-5Distance: 1.5 mi
- 8/10Pine Mountain Middle SchoolGrades: 6-8Distance: 1.4 mi
- 9/10Kennesaw Mountain High SchoolGrades: 9-12Distance: 2.1 mi
Schools provided by the listing agent
- Elementary: Hayes
- Middle: Pine Mountain
- High: Kennesaw Mountain
Source: FMLS GA. This data may not be complete. We recommend contacting the local school district to confirm school assignments for this home.
Get a cash offer in 3 minutes
Find out how much your home could sell for in as little as 3 minutes with a no-obligation cash offer.
Estimated market value
$903,900

