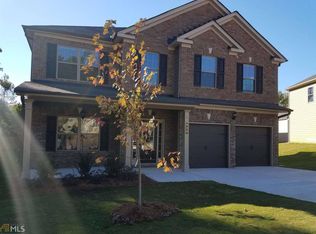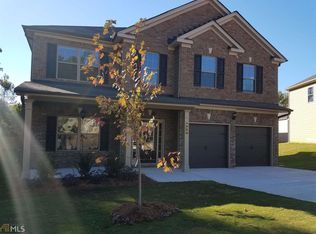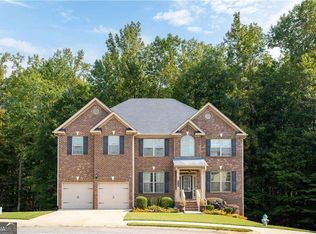Closed
$399,900
628 Stream Ct, Fairburn, GA 30213
4beds
2,973sqft
Single Family Residence
Built in 2016
0.28 Acres Lot
$396,600 Zestimate®
$135/sqft
$2,636 Estimated rent
Home value
$396,600
$365,000 - $432,000
$2,636/mo
Zestimate® history
Loading...
Owner options
Explore your selling options
What's special
Welcome to 628 Stream Court Nestled on a quiet cul-de-sac, this immaculate and well-maintained 4-bedroom, 2.5-bath home offers the perfect blend of functionality and style. Step into a bright, open-concept main level featuring a spacious living room that flows seamlessly into the dining area and a modern kitchen complete with granite countertops, stainless steel appliances, and ample cabinet space. Plantation shutters adorn every window throughout the home, and wood flooring runs throughout the main level. The inviting family room with a cozy fireplace make entertaining a breeze. The convenience of powder room for guest on the main level as well as a mudroom near the garage provides a perfect space for entering and exiting the home. Upstairs, the generous primary suite with sitting area is a true retreat, featuring its own gas fireplace and a luxurious en-suite bathroom with double vanities, dual walk-in closets, a soaking tub, and a separate glass shower. Three additional three bedrooms share a full bath, and the upstairs laundry room adds convenience to your daily routine. Built in 2016 this home offers 2,973 sq. ft. of living space (tax records incorrect). It is truly move-in ready with a brand-new roof and all appliances-including washer and dryer-conveying with the home. Enjoy outdoor living on the covered patio with a private backyard-perfect for summer barbecues or quiet evenings under the stars. The two-car garage and additional driveway space provide plenty of parking. Located in South Fulton (Fairburn address) with easy access to I-85, the Hartsfield Jackson airport, shopping, dining, and schools, this home checks every box. Come add your personal touch to this pristine, move-in-ready home-schedule your showing today! Owner is a licensed real estate agent.
Zillow last checked: 8 hours ago
Listing updated: September 02, 2025 at 06:53am
Listed by:
Stephanie Hudson 404-754-7543,
BHGRE Metro Brokers
Bought with:
Lois Coccia, 357110
Ansley Real Estate | Christie's Int
Source: GAMLS,MLS#: 10569156
Facts & features
Interior
Bedrooms & bathrooms
- Bedrooms: 4
- Bathrooms: 3
- Full bathrooms: 2
- 1/2 bathrooms: 1
Kitchen
- Features: Pantry, Kitchen Island
Heating
- Electric
Cooling
- Ceiling Fan(s), Central Air, Electric, Gas, Dual
Appliances
- Included: Dishwasher, Disposal, Dryer, Microwave, Refrigerator, Washer
- Laundry: None
Features
- Double Vanity, Walk-In Closet(s)
- Flooring: Carpet
- Basement: None
- Number of fireplaces: 2
- Fireplace features: Family Room, Master Bedroom
- Common walls with other units/homes: No Common Walls
Interior area
- Total structure area: 2,973
- Total interior livable area: 2,973 sqft
- Finished area above ground: 2,973
- Finished area below ground: 0
Property
Parking
- Total spaces: 2
- Parking features: Off Street, Garage
- Has garage: Yes
Features
- Levels: One,Two
- Stories: 2
- Patio & porch: Patio
- Exterior features: Other
- Waterfront features: No Dock Or Boathouse
Lot
- Size: 0.28 Acres
- Features: Cul-De-Sac
- Residential vegetation: Grassed
Details
- Additional structures: Garage(s)
- Parcel number: 09F200000953845
Construction
Type & style
- Home type: SingleFamily
- Architectural style: Traditional
- Property subtype: Single Family Residence
Materials
- Other
- Foundation: Slab
- Roof: Composition
Condition
- Resale
- New construction: No
- Year built: 2016
Utilities & green energy
- Sewer: Public Sewer
- Water: Public
- Utilities for property: Electricity Available, Water Available
Community & neighborhood
Community
- Community features: Pool
Location
- Region: Fairburn
- Subdivision: Dodson Woods
HOA & financial
HOA
- Has HOA: Yes
- HOA fee: $750 annually
- Services included: Maintenance Grounds
Other
Other facts
- Listing agreement: Exclusive Right To Sell
- Listing terms: Cash,Conventional,FHA,VA Loan
Price history
| Date | Event | Price |
|---|---|---|
| 8/26/2025 | Sold | $399,900$135/sqft |
Source: | ||
| 8/3/2025 | Pending sale | $399,900$135/sqft |
Source: | ||
| 7/22/2025 | Listed for sale | $399,900+62.6%$135/sqft |
Source: | ||
| 8/31/2016 | Sold | $245,880$83/sqft |
Source: Public Record Report a problem | ||
Public tax history
| Year | Property taxes | Tax assessment |
|---|---|---|
| 2024 | $1,904 +38.1% | $135,080 |
| 2023 | $1,378 -22.9% | $135,080 +30.8% |
| 2022 | $1,788 +0.7% | $103,240 +3% |
Find assessor info on the county website
Neighborhood: 30213
Nearby schools
GreatSchools rating
- 8/10Liberty Point Elementary SchoolGrades: PK-5Distance: 0.8 mi
- 7/10Renaissance Middle SchoolGrades: 6-8Distance: 2.2 mi
- 4/10Langston Hughes High SchoolGrades: 9-12Distance: 2.9 mi
Schools provided by the listing agent
- Elementary: Liberty Point
- Middle: Renaissance
- High: Langston Hughes
Source: GAMLS. This data may not be complete. We recommend contacting the local school district to confirm school assignments for this home.
Get a cash offer in 3 minutes
Find out how much your home could sell for in as little as 3 minutes with a no-obligation cash offer.
Estimated market value$396,600
Get a cash offer in 3 minutes
Find out how much your home could sell for in as little as 3 minutes with a no-obligation cash offer.
Estimated market value
$396,600


