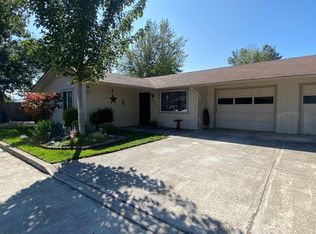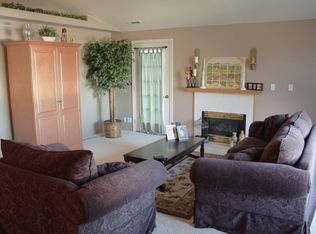Sold for $300,000 on 11/05/25
$300,000
628 SW Sunwood Way, Grants Pass, OR 97526
3beds
2baths
1,076sqft
SingleFamily
Built in 1983
3,920 Square Feet Lot
$299,900 Zestimate®
$279/sqft
$1,687 Estimated rent
Home value
$299,900
$273,000 - $330,000
$1,687/mo
Zestimate® history
Loading...
Owner options
Explore your selling options
What's special
628 SW Sunwood Way, Grants Pass, OR 97526 is a single family home that contains 1,076 sq ft and was built in 1983. It contains 3 bedrooms and 2 bathrooms. This home last sold for $300,000 in November 2025.
The Zestimate for this house is $299,900. The Rent Zestimate for this home is $1,687/mo.
Facts & features
Interior
Bedrooms & bathrooms
- Bedrooms: 3
- Bathrooms: 2
Heating
- Heat pump
Interior area
- Total interior livable area: 1,076 sqft
Property
Parking
- Parking features: Garage - Attached
Features
- Exterior features: Other
Lot
- Size: 3,920 sqft
Details
- Parcel number: 360518CC00291700
Construction
Type & style
- Home type: SingleFamily
Materials
- Roof: Composition
Condition
- Year built: 1983
Community & neighborhood
Location
- Region: Grants Pass
Price history
| Date | Event | Price |
|---|---|---|
| 11/5/2025 | Sold | $300,000+3.4%$279/sqft |
Source: Public Record | ||
| 6/26/2025 | Price change | $290,000-3%$270/sqft |
Source: | ||
| 5/21/2025 | Price change | $299,000-3.2%$278/sqft |
Source: | ||
| 4/17/2025 | Listed for sale | $309,000$287/sqft |
Source: | ||
Public tax history
| Year | Property taxes | Tax assessment |
|---|---|---|
| 2024 | $1,732 +3% | $129,500 +3% |
| 2023 | $1,682 +2.6% | $125,730 |
| 2022 | $1,639 +6.3% | $125,730 +6.1% |
Find assessor info on the county website
Neighborhood: 97526
Nearby schools
GreatSchools rating
- 6/10Parkside Elementary SchoolGrades: K-5Distance: 0.3 mi
- 7/10North Middle SchoolGrades: 6-8Distance: 1.7 mi
- 8/10Grants Pass High SchoolGrades: 9-12Distance: 1.6 mi

Get pre-qualified for a loan
At Zillow Home Loans, we can pre-qualify you in as little as 5 minutes with no impact to your credit score.An equal housing lender. NMLS #10287.

