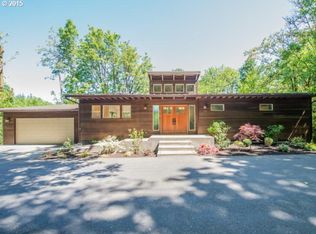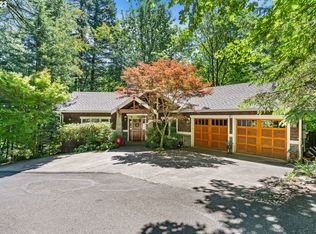Sold
$815,000
628 SW Arboretum Cir, Portland, OR 97221
3beds
1,787sqft
Residential, Single Family Residence
Built in 2005
0.45 Acres Lot
$790,700 Zestimate®
$456/sqft
$3,353 Estimated rent
Home value
$790,700
$727,000 - $862,000
$3,353/mo
Zestimate® history
Loading...
Owner options
Explore your selling options
What's special
Are interest rates bumming you out? This home has a 3.5% assumable mortgage, making this home more affordable than others in this price point! This fabulous home with main level living (primary suite & laundry on main) is the perfect home for those looking to live in the forest but minutes to shops & eateries in Alphabet District. This 3 bedroom, 2.1 bath provides an excellent condo alternative, with an easy lifestyle...native, low maintenance plants, a fenced dog run with access from garage overlooks Refuge Creek. Enjoy forested privacy and beauty from wall of windows in living room, all bedrooms, decks and the upper balcony. Arboretum Hills maintains a private connecting trail to White Pine Trail. Brand new carpet, furnace serviced, gas fireplace serviced & cleaned...fresh paint in upper bath & stained deck off primary bedroom. Excellent schools, access to public transportation and parks make this right sized home a winner! [Home Energy Score = 5. HES Report at https://rpt.greenbuildingregistry.com/hes/OR10228178]
Zillow last checked: 8 hours ago
Listing updated: November 08, 2025 at 09:00pm
Listed by:
Michele Shea-han 503-969-6147,
ELEETE Real Estate,
Wendy Abraibesh 503-957-6262,
ELEETE Real Estate
Bought with:
Chris Eden, 201223528
eXp Realty, LLC
Source: RMLS (OR),MLS#: 24511884
Facts & features
Interior
Bedrooms & bathrooms
- Bedrooms: 3
- Bathrooms: 3
- Full bathrooms: 2
- Partial bathrooms: 1
- Main level bathrooms: 2
Primary bedroom
- Features: Deck, Ensuite, Walkin Closet, Wallto Wall Carpet
- Level: Main
- Area: 264
- Dimensions: 12 x 22
Bedroom 2
- Features: Ceiling Fan, Skylight, Double Closet, Vaulted Ceiling, Wallto Wall Carpet
- Level: Upper
- Area: 180
- Dimensions: 12 x 15
Bedroom 3
- Features: Balcony, Ceiling Fan, High Ceilings, Walkin Closet, Wallto Wall Carpet
- Level: Upper
- Area: 143
- Dimensions: 11 x 13
Dining room
- Features: Hardwood Floors, Sliding Doors
- Level: Main
- Area: 135
- Dimensions: 9 x 15
Kitchen
- Features: Builtin Range, Dishwasher, Gas Appliances, Hardwood Floors, Free Standing Refrigerator, Granite
- Level: Main
- Area: 99
- Width: 11
Living room
- Features: Bookcases, Deck, Fireplace, Great Room, Hardwood Floors, Vaulted Ceiling
- Level: Main
- Area: 225
- Dimensions: 15 x 15
Heating
- Forced Air, Fireplace(s)
Appliances
- Included: Built-In Range, Built-In Refrigerator, Dishwasher, Disposal, Down Draft, Gas Appliances, Stainless Steel Appliance(s), Washer/Dryer, Free-Standing Refrigerator, Gas Water Heater, Tank Water Heater
- Laundry: Laundry Room
Features
- Ceiling Fan(s), Granite, Vaulted Ceiling(s), Built-in Features, Sink, Double Closet, Balcony, High Ceilings, Walk-In Closet(s), Bookcases, Great Room
- Flooring: Hardwood, Tile, Wall to Wall Carpet
- Doors: Sliding Doors
- Windows: Double Pane Windows, Vinyl Frames, Skylight(s)
- Basement: None
- Number of fireplaces: 1
- Fireplace features: Gas
Interior area
- Total structure area: 1,787
- Total interior livable area: 1,787 sqft
Property
Parking
- Total spaces: 2
- Parking features: Driveway, On Street, Garage Door Opener, Attached
- Attached garage spaces: 2
- Has uncovered spaces: Yes
Accessibility
- Accessibility features: Garage On Main, Main Floor Bedroom Bath, Minimal Steps, Natural Lighting, Utility Room On Main, Walkin Shower, Accessibility
Features
- Levels: Two
- Stories: 2
- Patio & porch: Deck
- Exterior features: Dog Run, Gas Hookup, Balcony
- Has spa: Yes
- Spa features: Bath
- Fencing: Fenced
- Has view: Yes
- View description: Creek/Stream, Territorial, Trees/Woods
- Has water view: Yes
- Water view: Creek/Stream
- Waterfront features: Creek
Lot
- Size: 0.45 Acres
- Features: Private, Sloped, Wooded, SqFt 15000 to 19999
Details
- Additional structures: GasHookup
- Parcel number: R326861
- Zoning: R20
Construction
Type & style
- Home type: SingleFamily
- Architectural style: Traditional
- Property subtype: Residential, Single Family Residence
Materials
- Lap Siding
- Foundation: Pillar/Post/Pier
- Roof: Composition
Condition
- Resale
- New construction: No
- Year built: 2005
Utilities & green energy
- Gas: Gas Hookup, Gas
- Sewer: Public Sewer
- Water: Public
- Utilities for property: Cable Connected
Community & neighborhood
Community
- Community features: Private Connector Trail to White Pine Tr
Location
- Region: Portland
- Subdivision: Arboretum Hills
HOA & financial
HOA
- Has HOA: Yes
- HOA fee: $300 quarterly
- Amenities included: Commons, Management, Road Maintenance
Other
Other facts
- Listing terms: Assumable,Cash,Conventional,FHA,VA Loan
- Road surface type: Paved
Price history
| Date | Event | Price |
|---|---|---|
| 7/17/2024 | Sold | $815,000-3.8%$456/sqft |
Source: | ||
| 6/19/2024 | Pending sale | $847,000$474/sqft |
Source: | ||
| 6/1/2024 | Listed for sale | $847,000+117.2%$474/sqft |
Source: | ||
| 10/29/2004 | Sold | $390,000$218/sqft |
Source: Public Record | ||
Public tax history
| Year | Property taxes | Tax assessment |
|---|---|---|
| 2025 | $8,992 +3.7% | $334,020 +3% |
| 2024 | $8,669 +4% | $324,300 +3% |
| 2023 | $8,336 +2.2% | $314,860 +3% |
Find assessor info on the county website
Neighborhood: Sylvan Highlands
Nearby schools
GreatSchools rating
- 9/10Ainsworth Elementary SchoolGrades: K-5Distance: 1.3 mi
- 5/10West Sylvan Middle SchoolGrades: 6-8Distance: 2 mi
- 8/10Lincoln High SchoolGrades: 9-12Distance: 1.6 mi
Schools provided by the listing agent
- Elementary: Ainsworth
- Middle: West Sylvan
- High: Lincoln
Source: RMLS (OR). This data may not be complete. We recommend contacting the local school district to confirm school assignments for this home.
Get a cash offer in 3 minutes
Find out how much your home could sell for in as little as 3 minutes with a no-obligation cash offer.
Estimated market value
$790,700
Get a cash offer in 3 minutes
Find out how much your home could sell for in as little as 3 minutes with a no-obligation cash offer.
Estimated market value
$790,700

