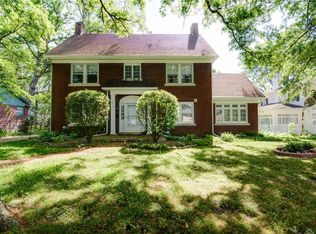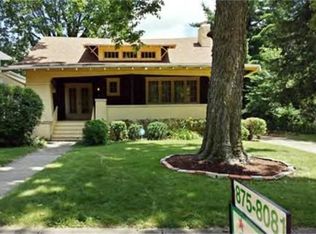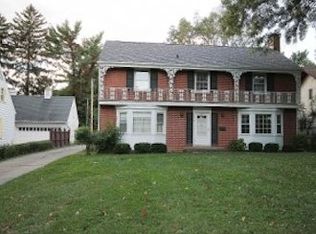Sold for $82,500
$82,500
628 S Seigel St, Decatur, IL 62522
4beds
2,824sqft
Single Family Residence
Built in 1946
0.29 Acres Lot
$93,500 Zestimate®
$29/sqft
$2,160 Estimated rent
Home value
$93,500
$78,000 - $112,000
$2,160/mo
Zestimate® history
Loading...
Owner options
Explore your selling options
What's special
Gorgeous 2 story tucked back in the historic district. Spacious rooms, 2.5 baths, attached garage and circle drive.
Zillow last checked: 8 hours ago
Listing updated: December 30, 2024 at 07:51pm
Listed by:
Abby Golladay 217-972-6893,
Vieweg RE/Better Homes & Gardens Real Estate-Service First
Bought with:
Abby Golladay, 475169538
Vieweg RE/Better Homes & Gardens Real Estate-Service First
Source: CIBR,MLS#: 6248138 Originating MLS: Central Illinois Board Of REALTORS
Originating MLS: Central Illinois Board Of REALTORS
Facts & features
Interior
Bedrooms & bathrooms
- Bedrooms: 4
- Bathrooms: 3
- Full bathrooms: 2
- 1/2 bathrooms: 1
Bedroom
- Description: Flooring: Carpet
- Level: Upper
- Dimensions: 10 x 10
Bedroom
- Description: Flooring: Carpet
- Level: Upper
- Dimensions: 10 x 10
Bedroom
- Description: Flooring: Carpet
- Level: Upper
- Dimensions: 10 x 10
Primary bathroom
- Description: Flooring: Carpet
- Level: Upper
- Dimensions: 10 x 10
Primary bathroom
- Description: Flooring: Tile
- Level: Upper
- Dimensions: 10 x 10
Breakfast room nook
- Level: Main
- Dimensions: 10 x 10
Family room
- Description: Flooring: Hardwood
- Level: Main
- Dimensions: 10 x 10
Other
- Description: Flooring: Tile
- Level: Upper
- Dimensions: 10 x 10
Half bath
- Description: Flooring: Tile
- Level: Main
- Dimensions: 10 x 10
Kitchen
- Description: Flooring: Tile
- Level: Main
- Dimensions: 10 x 10
Living room
- Description: Flooring: Hardwood
- Level: Main
- Dimensions: 10 x 10
Heating
- Forced Air, Gas
Cooling
- Central Air
Appliances
- Included: Dryer, Dishwasher, Disposal, Gas Water Heater, Oven, Range, Refrigerator, Washer
- Laundry: Main Level
Features
- Bath in Primary Bedroom
- Basement: Crawl Space
- Number of fireplaces: 2
Interior area
- Total structure area: 2,824
- Total interior livable area: 2,824 sqft
- Finished area above ground: 2,824
Property
Parking
- Total spaces: 1
- Parking features: Attached, Garage
- Attached garage spaces: 1
Features
- Levels: Two
- Stories: 2
- Patio & porch: Rear Porch
Lot
- Size: 0.29 Acres
Details
- Parcel number: 041215379009
- Zoning: RES
- Special conditions: None
Construction
Type & style
- Home type: SingleFamily
- Architectural style: Other
- Property subtype: Single Family Residence
Materials
- Brick
- Foundation: Crawlspace
- Roof: Asphalt
Condition
- Year built: 1946
Utilities & green energy
- Sewer: Public Sewer
- Water: Public
Community & neighborhood
Location
- Region: Decatur
- Subdivision: Jos Michl Add
Other
Other facts
- Road surface type: Concrete
Price history
| Date | Event | Price |
|---|---|---|
| 12/30/2024 | Sold | $82,500$29/sqft |
Source: | ||
| 8/6/2024 | Sold | $82,500$29/sqft |
Source: Public Record Report a problem | ||
Public tax history
| Year | Property taxes | Tax assessment |
|---|---|---|
| 2024 | $3,153 +2.1% | $43,569 +3.7% |
| 2023 | $3,088 +8.3% | $42,027 +8.1% |
| 2022 | $2,852 +9.5% | $38,889 +7.1% |
Find assessor info on the county website
Neighborhood: 62522
Nearby schools
GreatSchools rating
- 2/10Dennis Lab SchoolGrades: PK-8Distance: 1 mi
- 2/10Macarthur High SchoolGrades: 9-12Distance: 1.5 mi
- 2/10Eisenhower High SchoolGrades: 9-12Distance: 1.6 mi
Schools provided by the listing agent
- District: Decatur Dist 61
Source: CIBR. This data may not be complete. We recommend contacting the local school district to confirm school assignments for this home.
Get pre-qualified for a loan
At Zillow Home Loans, we can pre-qualify you in as little as 5 minutes with no impact to your credit score.An equal housing lender. NMLS #10287.


