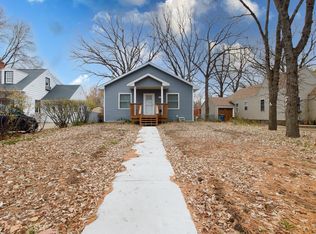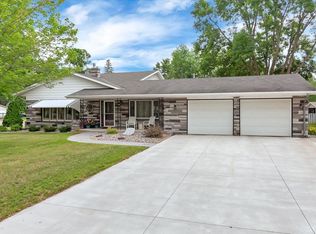Closed
$228,000
628 Riverside Dr NE, Saint Cloud, MN 56304
3beds
2,360sqft
Single Family Residence
Built in 1939
7,840.8 Square Feet Lot
$238,400 Zestimate®
$97/sqft
$2,243 Estimated rent
Home value
$238,400
Estimated sales range
Not available
$2,243/mo
Zestimate® history
Loading...
Owner options
Explore your selling options
What's special
Charming 1.5 story home with 3 bedrooms, 3 bathrooms, 1700 finished square feet & several upgrades you're guaranteed to appreciate. The main level boasts neutral colors, tons of natural light, living area complete with a cozy fireplace, generous bedroom & new plush carpet throughout. The spacious dining room can easily accommodate large gatherings & flows gracefully into the kitchen where you will immediately notice the new flooring & new lights with plenty of storage/prep space! Each bathroom also offers new flooring, lights, vanities, toilets & showers in the upstairs & main level bath. The upper level includes 2 additional large bedrooms with tons of closet space perfect for storing & organizing all your personal belongings. Enjoy a backyard with lush greenery & a new storage shed. Great location across the street from Wilson Park which fronts the Mississippi River & launch 4th of July fireworks which could be watched from the front yard!
Zillow last checked: 8 hours ago
Listing updated: September 06, 2025 at 07:32pm
Listed by:
David Noe 763-438-6947,
Realty ONE Group Choice
Bought with:
Chrissy Fallon
eXp Realty
Source: NorthstarMLS as distributed by MLS GRID,MLS#: 6563602
Facts & features
Interior
Bedrooms & bathrooms
- Bedrooms: 3
- Bathrooms: 3
- Full bathrooms: 1
- 3/4 bathrooms: 1
- 1/2 bathrooms: 1
Bedroom 1
- Level: Main
- Area: 238 Square Feet
- Dimensions: 17x14
Bedroom 2
- Level: Upper
- Area: 168 Square Feet
- Dimensions: 14x12
Bedroom 3
- Level: Upper
- Area: 168 Square Feet
- Dimensions: 14x12
Dining room
- Level: Main
- Area: 132 Square Feet
- Dimensions: 12x11
Kitchen
- Level: Main
- Area: 128 Square Feet
- Dimensions: 16x8
Living room
- Level: Main
- Area: 252 Square Feet
- Dimensions: 21x12
Heating
- Forced Air
Cooling
- Central Air, Window Unit(s)
Appliances
- Included: Cooktop, Dishwasher, Dryer, Range, Refrigerator, Washer
Features
- Basement: Full,Unfinished
- Number of fireplaces: 1
- Fireplace features: Wood Burning
Interior area
- Total structure area: 2,360
- Total interior livable area: 2,360 sqft
- Finished area above ground: 1,700
- Finished area below ground: 0
Property
Parking
- Total spaces: 1
- Parking features: Attached, Concrete
- Attached garage spaces: 1
Accessibility
- Accessibility features: None
Features
- Levels: One and One Half
- Stories: 1
Lot
- Size: 7,840 sqft
- Dimensions: 51 x 150
Details
- Additional structures: Storage Shed
- Foundation area: 1020
- Parcel number: 170069100
- Zoning description: Residential-Single Family
Construction
Type & style
- Home type: SingleFamily
- Property subtype: Single Family Residence
Materials
- Steel Siding, Block, Frame
- Roof: Age Over 8 Years
Condition
- Age of Property: 86
- New construction: No
- Year built: 1939
Utilities & green energy
- Gas: Natural Gas
- Sewer: City Sewer/Connected
- Water: City Water/Connected
Community & neighborhood
Location
- Region: Saint Cloud
- Subdivision: St Cloud Park
HOA & financial
HOA
- Has HOA: No
Price history
| Date | Event | Price |
|---|---|---|
| 11/22/2024 | Sold | $228,000$97/sqft |
Source: Public Record Report a problem | ||
| 8/29/2024 | Sold | $228,000-0.8%$97/sqft |
Source: | ||
| 8/3/2024 | Pending sale | $229,900$97/sqft |
Source: | ||
| 7/10/2024 | Listed for sale | $229,900+10.8%$97/sqft |
Source: | ||
| 7/28/2022 | Sold | $207,500-1.1%$88/sqft |
Source: | ||
Public tax history
| Year | Property taxes | Tax assessment |
|---|---|---|
| 2025 | $2,308 -2.5% | $199,900 +3.7% |
| 2024 | $2,368 +3.6% | $192,800 |
| 2023 | $2,286 +9.7% | $192,800 +6.2% |
Find assessor info on the county website
Neighborhood: Northeast-Wilson Park
Nearby schools
GreatSchools rating
- 2/10Lincoln Elementary SchoolGrades: 3-5Distance: 0.9 mi
- 2/10North Junior High SchoolGrades: 6-8Distance: 1.6 mi
- 3/10Apollo Senior High SchoolGrades: 9-12Distance: 2.5 mi
Get a cash offer in 3 minutes
Find out how much your home could sell for in as little as 3 minutes with a no-obligation cash offer.
Estimated market value$238,400
Get a cash offer in 3 minutes
Find out how much your home could sell for in as little as 3 minutes with a no-obligation cash offer.
Estimated market value
$238,400

