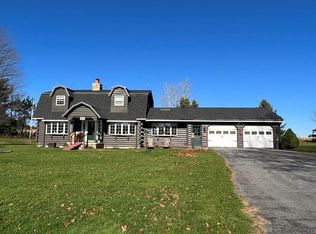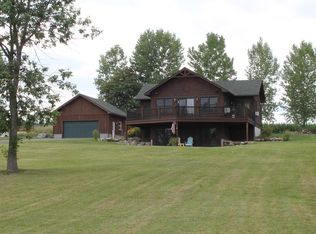Sold for $270,000
$270,000
628 River Rd, Peru, NY 12972
4beds
2,588sqft
Single Family Residence
Built in 1988
1.6 Acres Lot
$286,400 Zestimate®
$104/sqft
$2,953 Estimated rent
Home value
$286,400
$226,000 - $361,000
$2,953/mo
Zestimate® history
Loading...
Owner options
Explore your selling options
What's special
Lovely colonial style home on a pastoral 1.6-acre parcel featuring a deck and a covered porch overlooking the large fenced in back yard. The formal living room has an impressive stone fireplace, and the family room has a woodstove for supplemental heat. Upstairs in the primary bedroom there are two walk-in closets and an ensuite bathroom. In addition to the possibilities that the full unfinished basement offers there is an additional separate 300 Sq/Ft foot basement workshop that has an interior entrance to the attached two car garage.
Zillow last checked: 8 hours ago
Listing updated: April 03, 2025 at 08:51am
Listed by:
Christopher Duley,
Donald Duley & Associates
Bought with:
Francis (Bob) Miller, 10371201636
Bob Miller Real Estate
Source: ACVMLS,MLS#: 203241
Facts & features
Interior
Bedrooms & bathrooms
- Bedrooms: 4
- Bathrooms: 3
- Full bathrooms: 2
- 1/2 bathrooms: 1
Primary bedroom
- Features: Carpet
- Level: Second
- Area: 252 Square Feet
- Dimensions: 18 x 14
Bedroom 2
- Features: Carpet
- Level: Second
- Area: 208 Square Feet
- Dimensions: 13 x 16
Bedroom 3
- Features: Carpet
- Level: Second
- Area: 168 Square Feet
- Dimensions: 14 x 12
Bedroom 4
- Features: Carpet
- Level: Second
- Area: 110 Square Feet
- Dimensions: 10 x 11
Dining room
- Features: Hardwood
- Level: First
- Area: 156 Square Feet
- Dimensions: 13 x 12
Family room
- Features: Luxury Vinyl
- Level: First
- Area: 308 Square Feet
- Dimensions: 22 x 14
Kitchen
- Features: Ceramic Tile
- Level: First
- Area: 220 Square Feet
- Dimensions: 11 x 20
Living room
- Features: Hardwood
- Level: First
- Area: 294 Square Feet
- Dimensions: 14 x 21
Heating
- Kerosene
Appliances
- Included: Dishwasher, Dryer, Electric Range, Refrigerator, Washer, Water Softener Owned
Features
- Basement: Exterior Entry,Interior Entry
- Number of fireplaces: 1
- Fireplace features: Living Room, Stone, Wood Burning
Interior area
- Total structure area: 4,190
- Total interior livable area: 2,588 sqft
- Finished area above ground: 2,588
- Finished area below ground: 0
Property
Parking
- Total spaces: 2
- Parking features: Garage
- Garage spaces: 2
Features
- Levels: Two
- Patio & porch: Covered, Front Porch, Rear Porch
Lot
- Size: 1.60 Acres
Details
- Additional structures: Shed(s)
- Parcel number: 291.115.2
Construction
Type & style
- Home type: SingleFamily
- Architectural style: Colonial
- Property subtype: Single Family Residence
Materials
- Foundation: Poured
- Roof: Asphalt
Condition
- Year built: 1988
Utilities & green energy
- Sewer: Septic Tank
- Water: Well Drilled
- Utilities for property: Cable Available, Electricity Connected
Community & neighborhood
Location
- Region: Peru
Other
Other facts
- Listing agreement: Exclusive Right To Sell
- Listing terms: Cash,Conventional
Price history
| Date | Event | Price |
|---|---|---|
| 4/2/2025 | Sold | $270,000-9.7%$104/sqft |
Source: | ||
| 2/18/2025 | Pending sale | $299,000$116/sqft |
Source: | ||
| 12/4/2024 | Price change | $299,000-5.1%$116/sqft |
Source: | ||
| 10/11/2024 | Listed for sale | $315,000+50%$122/sqft |
Source: | ||
| 11/21/2019 | Sold | $210,000-8.7%$81/sqft |
Source: | ||
Public tax history
| Year | Property taxes | Tax assessment |
|---|---|---|
| 2024 | -- | $304,200 +18.1% |
| 2023 | -- | $257,500 +10.1% |
| 2022 | -- | $233,900 +11.4% |
Find assessor info on the county website
Neighborhood: 12972
Nearby schools
GreatSchools rating
- 7/10Peru Intermediate SchoolGrades: PK-5Distance: 2.8 mi
- 4/10PERU MIDDLE SCHOOLGrades: 6-8Distance: 2.8 mi
- 6/10Peru Senior High SchoolGrades: 9-12Distance: 2.8 mi

