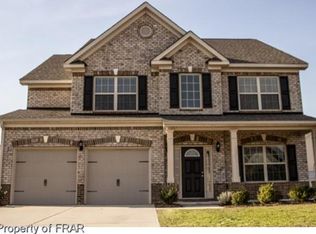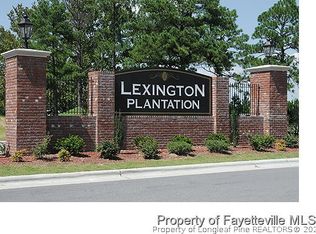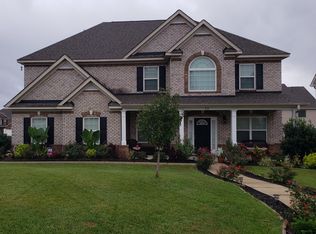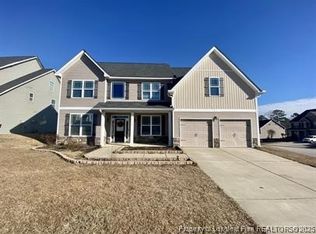Beautiful Executive style open floor plan. Formal dining and living spaces. Large kitchen w/island and granite counter tops. Corner lot w/side garage entrance and opener. Oversized master bedroom with vaulted ceilings and an additional private sitting area. Decadent master bath with granite countertops. Separate shower and garden tub. Upstairs has extra sitting space as well. Covered rear patio and covered front porch.
This property is off market, which means it's not currently listed for sale or rent on Zillow. This may be different from what's available on other websites or public sources.




