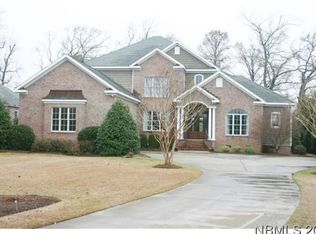Sold for $1,695,000
$1,695,000
628 Reedy Road, New Bern, NC 28562
5beds
8,590sqft
Single Family Residence
Built in 2006
1.18 Acres Lot
$1,695,500 Zestimate®
$197/sqft
$3,922 Estimated rent
Home value
$1,695,500
Estimated sales range
Not available
$3,922/mo
Zestimate® history
Loading...
Owner options
Explore your selling options
What's special
ARE YOU READY? Unbelievable Trent River Waterfront Home has too many special features to list. Starting with the Astounding Waterviews Positioned on a peninsula-style lot surrounded by water with bulkhead. You will love your concrete double-decker dock with covered boat-lift, top deck for lounging, canoe/kayak platform, & ''Sea-Doo'' lift. Lovely Circular Firepit just steps away from your ENORMOUS covered wrap-around porch. Venture inside to see one of the largest kitchen you have ever seen. Of course, fully appointed with all of the upscale features one would expect in a home of this caliber. Let's start with the 6-burner Thermador Gas Range with a built-in Griddle & Grill. Move on to the huge double refrigerator paneled to match the upscale custom cabinetry, so you barely know it is there. Tons of granite counter space & kitchen island with prep sink, Custom lighting in plentiful cabinets, Appliance Garage to keep all those small appliances hidden & large walk-in pantry. Spacious Den/Family Room adjacent & open to kitchen. Large Built-In Desk area with matching cabinets and bookshelves. Of course, you will find a lovely Living Room with Fireplace, A Gorgeous Formal Dining Room with Crystal Chandelier, an inviting foyer, a sitting room & a first floor bedroom with an attached bath. There is an Oversized Laundry room with sink & Countertops for folding. The Mud Room has Individual Lockers & there is a Half Bath. The PRIMARY SUITE WILL BLOW YOU AWAY! Huge Room, Gorgeous Bath, and Monumental Views! WOWSER, THESE CLOSETS ARE FROM A MOVIE with custom built-ins. Four Guest Bedrooms are all spacious & all have private baths. WAIT, THERE IS MORE! Downstairs you will find a large workout room, a Giant Media and Entertainment Room, A second Kitchen & Full Bath-perfect in-law suite. Extra 2935 SQ Ft heated and A/C'd space. A large Indoor A/C'd Workshop. Custom Storage Closet for all your Holiday decor. Large Garage&RV Parking. Fence for pets.
Zillow last checked: 8 hours ago
Listing updated: October 22, 2024 at 05:54am
Listed by:
THE TYSON GROUP STEVE & JANA 252-675-9595,
TYSON GROUP, REALTORS
Bought with:
KEVIN LEE, 186173
Lee and Harrell Real Estate Professionals
Source: Hive MLS,MLS#: 100434799 Originating MLS: Neuse River Region Association of Realtors
Originating MLS: Neuse River Region Association of Realtors
Facts & features
Interior
Bedrooms & bathrooms
- Bedrooms: 5
- Bathrooms: 7
- Full bathrooms: 6
- 1/2 bathrooms: 1
Primary bedroom
- Level: Second
Bedroom 1
- Description: private bath
- Level: First
Bedroom 2
- Level: Second
Bedroom 3
- Level: Second
Dining room
- Level: First
Family room
- Level: First
Great room
- Level: Basement
Kitchen
- Level: First
Laundry
- Level: First
Living room
- Level: First
Office
- Level: Second
Other
- Level: Basement
Utility room
- Level: First
Heating
- Heat Pump, Electric
Cooling
- Central Air
Appliances
- Included: Vented Exhaust Fan, Gas Oven, Gas Cooktop, See Remarks, Refrigerator, Double Oven, Dishwasher
- Laundry: Laundry Room
Features
- Walk-in Closet(s), Mud Room, Solid Surface, Kitchen Island, 2nd Kitchen, Pantry, In-Law Quarters, Walk-In Closet(s), Workshop
- Flooring: Wood, See Remarks
- Attic: Floored,Permanent Stairs,Walk-In
Interior area
- Total structure area: 5,655
- Total interior livable area: 8,590 sqft
Property
Parking
- Total spaces: 2
- Parking features: Circular Driveway, Concrete, On Site
- Details: see. walkway
Features
- Levels: Two
- Stories: 2
- Patio & porch: Covered, Patio, Porch, See Remarks, Wrap Around
- Fencing: Partial
- Has view: Yes
- View description: River, See Remarks, Water
- Has water view: Yes
- Water view: River,Water
- Waterfront features: Boat Lift, Bulkhead, Deeded Water Access, Deeded Water Rights, Waterfront, Boat Dock, Boat Slip
- Frontage type: River
Lot
- Size: 1.18 Acres
- Dimensions: 272.84 x 289.5 x 98.72 irr
- Features: Cul-De-Sac, Boat Dock, Boat Lift, Boat Slip, Bulkhead, Deeded Water Access, Deeded Water Rights, Deeded Waterfront
Details
- Parcel number: 546846273100
- Zoning: Residential
- Special conditions: Standard
Construction
Type & style
- Home type: SingleFamily
- Property subtype: Single Family Residence
Materials
- Vinyl Siding
- Foundation: Raised
- Roof: Shingle
Condition
- New construction: No
- Year built: 2006
Utilities & green energy
- Sewer: Septic Tank
- Water: Public
- Utilities for property: Water Available
Community & neighborhood
Location
- Region: New Bern
- Subdivision: Not In Subdivision
Other
Other facts
- Listing agreement: Exclusive Right To Sell
- Listing terms: Cash,Conventional,VA Loan
Price history
| Date | Event | Price |
|---|---|---|
| 10/16/2024 | Sold | $1,695,000-9.6%$197/sqft |
Source: | ||
| 9/14/2024 | Contingent | $1,875,000$218/sqft |
Source: | ||
| 6/28/2024 | Price change | $1,875,000-3.8%$218/sqft |
Source: | ||
| 3/28/2024 | Listed for sale | $1,950,000+136.4%$227/sqft |
Source: | ||
| 3/23/2012 | Sold | $825,000+43.5%$96/sqft |
Source: | ||
Public tax history
| Year | Property taxes | Tax assessment |
|---|---|---|
| 2025 | $9,855 +22.2% | $1,296,680 +22.2% |
| 2024 | $8,064 | $1,061,020 |
| 2023 | $8,064 +1.3% | $1,061,020 |
Find assessor info on the county website
Neighborhood: 28562
Nearby schools
GreatSchools rating
- 6/10Pollocksville ElementaryGrades: PK-5Distance: 7.9 mi
- 3/10Jones Senior High SchoolGrades: 6-12Distance: 12.9 mi
- NAJones Senior HighGrades: 9-12Distance: 12.7 mi
Schools provided by the listing agent
- Elementary: Jones
- Middle: Jones County
- High: Jones County
Source: Hive MLS. This data may not be complete. We recommend contacting the local school district to confirm school assignments for this home.

Get pre-qualified for a loan
At Zillow Home Loans, we can pre-qualify you in as little as 5 minutes with no impact to your credit score.An equal housing lender. NMLS #10287.
