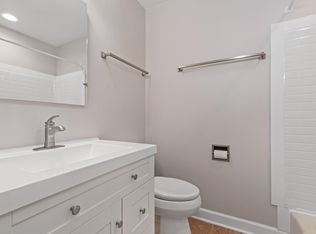Closed
$510,000
628 Ranch Rd, Wheaton, IL 60187
3beds
1,809sqft
Single Family Residence
Built in 1960
9,750 Square Feet Lot
$547,100 Zestimate®
$282/sqft
$3,414 Estimated rent
Home value
$547,100
$498,000 - $602,000
$3,414/mo
Zestimate® history
Loading...
Owner options
Explore your selling options
What's special
This is a GEM! Lovingly maintained by current owner for over 30 years! You are welcomed into a vaulted Living Room with an open feel. Step into the enlarged and updated Kitchen perfect for large gatherings. There is loads of storage in this "on trend" white Kitchen with Granite counters. Plenty of eating and storage space. Enjoy a decorative tile backsplash, Jenn-Air cooktop, Fisher Paykel dishwasher and GE oven, refrigerator and microwave Plus a stainless steel sink with hot water dispenser. The can lights give the room a light and bright feel. Move into the expansive Four Season Room with vaulted ceilings that overlooks the gorgeous backyard. Relax on the stamped concrete patio with covered retractable awning. Upstairs you will find 3 bedrooms and a full Bath with a tub/shower that has been updated. The lower level features a Family Room with gas log fireplace and a second updated full bath. Great storage in the furnace room (shelving stays). Main Level Laundry with coat closet and utility sink and exit to backyard. BONUS BASEMENT ADDITION with access thru the Garage makes great workout space or office. This home has lovely curb appeal with a newer concrete driveway and stamped concrete sidewalk. Beautiful Backyard fence is approximately 2 years old. Windows approximately 8 years old. Two furnaces and air conditioners. District 200 Sschools!
Zillow last checked: 8 hours ago
Listing updated: August 09, 2024 at 12:33pm
Listing courtesy of:
Suzanne Fox 630-699-5111,
Realty Executives Premiere
Bought with:
Kendra Schultz
Baird & Warner
Source: MRED as distributed by MLS GRID,MLS#: 12079771
Facts & features
Interior
Bedrooms & bathrooms
- Bedrooms: 3
- Bathrooms: 2
- Full bathrooms: 2
Primary bedroom
- Features: Flooring (Hardwood)
- Level: Second
- Area: 192 Square Feet
- Dimensions: 16X12
Bedroom 2
- Features: Flooring (Hardwood)
- Level: Second
- Area: 156 Square Feet
- Dimensions: 13X12
Bedroom 3
- Features: Flooring (Hardwood)
- Level: Second
- Area: 143 Square Feet
- Dimensions: 13X11
Dining room
- Features: Flooring (Hardwood)
- Level: Main
- Area: 196 Square Feet
- Dimensions: 14X14
Family room
- Features: Flooring (Carpet)
- Level: Lower
- Area: 345 Square Feet
- Dimensions: 15X23
Kitchen
- Features: Kitchen (Eating Area-Breakfast Bar, Granite Counters), Flooring (Hardwood)
- Level: Main
- Area: 210 Square Feet
- Dimensions: 14X15
Laundry
- Features: Flooring (Vinyl)
- Level: Main
- Area: 98 Square Feet
- Dimensions: 7X14
Living room
- Features: Flooring (Carpet)
- Level: Main
- Area: 285 Square Feet
- Dimensions: 15X19
Sun room
- Features: Flooring (Hardwood)
- Level: Main
- Area: 300 Square Feet
- Dimensions: 15X20
Other
- Features: Flooring (Other)
- Level: Basement
- Area: 322 Square Feet
- Dimensions: 23X14
Heating
- Natural Gas
Cooling
- Central Air
Appliances
- Included: Range, Microwave, Dishwasher, Refrigerator
- Laundry: Main Level, In Unit, Sink
Features
- Cathedral Ceiling(s)
- Flooring: Hardwood, Carpet
- Windows: Screens, Skylight(s)
- Basement: Unfinished,Partial
- Number of fireplaces: 1
- Fireplace features: Family Room
Interior area
- Total structure area: 0
- Total interior livable area: 1,809 sqft
Property
Parking
- Total spaces: 2
- Parking features: Concrete, Garage Door Opener, On Site, Garage Owned, Attached, Garage
- Attached garage spaces: 2
- Has uncovered spaces: Yes
Accessibility
- Accessibility features: No Disability Access
Features
- Levels: Tri-Level
- Patio & porch: Patio
Lot
- Size: 9,750 sqft
- Dimensions: 75 X 130
Details
- Parcel number: 0509216007
- Special conditions: None
Construction
Type & style
- Home type: SingleFamily
- Property subtype: Single Family Residence
Materials
- Vinyl Siding, Brick
- Foundation: Concrete Perimeter
- Roof: Asphalt
Condition
- New construction: No
- Year built: 1960
Utilities & green energy
- Sewer: Public Sewer
- Water: Lake Michigan
Community & neighborhood
Community
- Community features: Curbs
Location
- Region: Wheaton
Other
Other facts
- Listing terms: Cash
- Ownership: Fee Simple
Price history
| Date | Event | Price |
|---|---|---|
| 8/8/2024 | Sold | $510,000$282/sqft |
Source: | ||
Public tax history
| Year | Property taxes | Tax assessment |
|---|---|---|
| 2024 | $9,211 +4.6% | $158,919 +8.6% |
| 2023 | $8,804 -0.1% | $146,280 +5.8% |
| 2022 | $8,812 +0.4% | $138,240 +2.4% |
Find assessor info on the county website
Neighborhood: 60187
Nearby schools
GreatSchools rating
- 9/10Washington Elementary SchoolGrades: K-5Distance: 0.3 mi
- 9/10Franklin Middle SchoolGrades: 6-8Distance: 0.9 mi
- 9/10Wheaton North High SchoolGrades: 9-12Distance: 1.1 mi
Schools provided by the listing agent
- Elementary: Washington Elementary School
- Middle: Franklin Middle School
- High: Wheaton North High School
- District: 200
Source: MRED as distributed by MLS GRID. This data may not be complete. We recommend contacting the local school district to confirm school assignments for this home.

Get pre-qualified for a loan
At Zillow Home Loans, we can pre-qualify you in as little as 5 minutes with no impact to your credit score.An equal housing lender. NMLS #10287.
Sell for more on Zillow
Get a free Zillow Showcase℠ listing and you could sell for .
$547,100
2% more+ $10,942
With Zillow Showcase(estimated)
$558,042