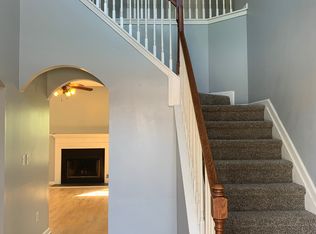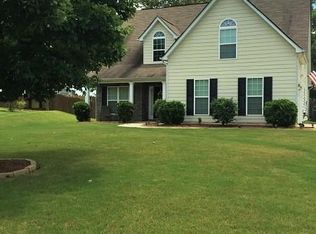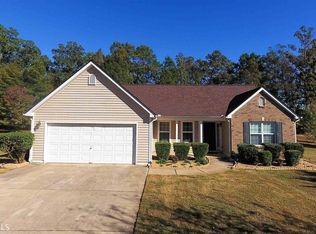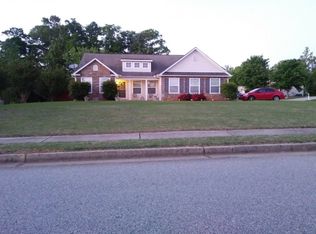FINALY YOU CAN HAVE IT ALL. FEARS MILL IS HAMPTONS PREMIER ESTABLISHED AND STILL THRIVING NEIGHBORHOOD. WELL MANAGED PROTECTIVE COVENANTS HAS ENSURED EXISTING HOME VALUES AND NEW BUILDS SELLING FAST. THIS NEIGHBORHOOD BOASTS A CLUBHOUSE PERFECT FOR MOST ANY EVENT WITH KITCHEN AND HIS/HER BATHS, SWIMMING POOL AND TENNIS COURTS. FEATURED HOME PRESENTS ALL MODERN DAY AMENITIES. OPEN CONCEPT FLOOR PLAN, FORMAL LIVING AND DINING WITH DOWNSTAIRS OFFICE. KITCHEN WITH LARGE ISLAND, TONS OF CABINETS, GRANITE COUNTER TOPS AND STAINLESS STEEL APPLIANCES TO INCLUDE SIDE BY SIDE REFRIGERATOR ,GARBAGE DISPOSAL & WATER PURIFICATION SYSTEM WITH SOFTENER. LARGE MASTER BEDROOM UPSTAIRS WITH OWNERS BATH SUITE GARDEN TUB, SEPARATE SHOWER, DUAL VANITIES, AND OF COURSE GENEROUS CLOSET SPACE. SECONDARY BEDROOMS AND BATHS ARE MORE THAN ACCOMMODATING. HOME HAS BEEN RECENTLY REMODELED WITH NEW FLOORING, COUNTERS, LIGHTING, FIXTURES & FANS, EXTENDED PATIO,SMART HOME DOOR CAMERA DOOR BELL, YARD SPRINKLER SYSTEM AND MORE. OVERSIZED PRIVATE FENCED BACKYARD IS INVITING FOR FAMILY GATHERINGS OR RELAXING AFTER A LONG DAY. EASY SHOWINGS & FINANCING, 100% USDA AVAILABLE.
This property is off market, which means it's not currently listed for sale or rent on Zillow. This may be different from what's available on other websites or public sources.



