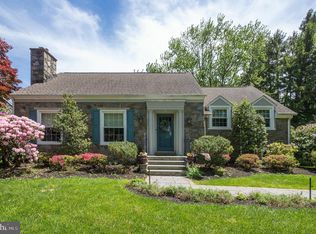Sold for $975,000
$975,000
628 Paddock Rd, Havertown, PA 19083
4beds
4,400sqft
Single Family Residence
Built in 1955
0.32 Acres Lot
$986,600 Zestimate®
$222/sqft
$4,285 Estimated rent
Home value
$986,600
$829,000 - $1.16M
$4,285/mo
Zestimate® history
Loading...
Owner options
Explore your selling options
What's special
Welcome to the crown jewel of the highly sought-after Paddock Farms neighborhood of Havertown. This spacious home on an oversized flat lot, features 4 bedrooms, 3.5 bathrooms, oak hardwood floors, Pella wood-clad windows, 3 HVAC systems, finished basement, multi-level deck and a 2 car garage. Enter the stately main door into the marble foyer to find a sun drenched living room anchored by a woodburning fireplace, and a formal dining room Passing through the breakfast area you'll find a spacious kitchen fit for a cooking enthusiast with plenty of cabinet storage space, a large pantry, granite countertops, a separate wet bar area, and a 6-burner Viking commercial stove with grill and vented hood. This leads to the highlight of the home, an oversized family room with vaulted ceilings that is drenched in sunlight from 3 walls of windows and french doors. The french doors lead out to a spacious bi-level deck. Back near the front of the home there are two large bedrooms and a full bathroom with a jacuzzi tub. Upstairs is the primary suite with a large walk in closet and a private bathroom. The fourth bedroom on this floor is also sizable and features a newly renovated marble ensuite bathroom. The oversized finished basement is fully carpeted and can be accessed either from the kitchen or directly from the outside in the back of the house. The basement has ample space for an office or workout room or to be used as you wish since it is the entire footprint of the house and also hosts a powder room, all of the mechanicals, the laundry room and additional storage. The outside of the home has been professionally landscaped and includes a sprinkler system and well designed landscape lighting. Schedule your showing of this beautiful home today before it's too late!
Zillow last checked: 8 hours ago
Listing updated: May 08, 2024 at 01:20pm
Listed by:
John Carfi 215-203-6989,
BHHS Fox & Roach At the Harper, Rittenhouse Square,
Listing Team: The Josh Allen Team, Co-Listing Team: The Josh Allen Team,Co-Listing Agent: Joshua Allen 215-850-6680,
BHHS Fox & Roach At the Harper, Rittenhouse Square
Bought with:
Stephen Iacobucci, RS322867
Enliven Real Estate, LLC
Source: Bright MLS,MLS#: PADE2063810
Facts & features
Interior
Bedrooms & bathrooms
- Bedrooms: 4
- Bathrooms: 4
- Full bathrooms: 3
- 1/2 bathrooms: 1
- Main level bathrooms: 1
- Main level bedrooms: 2
Basement
- Area: 1200
Heating
- Forced Air, Zoned, Natural Gas
Cooling
- Central Air, Zoned, Electric
Appliances
- Included: Microwave, Range, Dishwasher, Disposal, Dryer, Exhaust Fan, Oven/Range - Gas, Range Hood, Six Burner Stove, Stainless Steel Appliance(s), Washer, Gas Water Heater
- Laundry: In Basement
Features
- Ceiling Fan(s), Breakfast Area, Family Room Off Kitchen, Formal/Separate Dining Room, Eat-in Kitchen, Kitchen - Gourmet, Pantry, Primary Bath(s), Recessed Lighting, Walk-In Closet(s), Bar
- Flooring: Hardwood, Ceramic Tile, Carpet, Wood
- Windows: Vinyl Clad, Double Pane Windows
- Basement: Full,Finished
- Number of fireplaces: 1
- Fireplace features: Wood Burning
Interior area
- Total structure area: 4,400
- Total interior livable area: 4,400 sqft
- Finished area above ground: 3,200
- Finished area below ground: 1,200
Property
Parking
- Total spaces: 6
- Parking features: Garage Faces Rear, Garage Door Opener, Attached, Driveway
- Attached garage spaces: 2
- Uncovered spaces: 4
- Details: Garage Sqft: 435
Accessibility
- Accessibility features: None
Features
- Levels: Two
- Stories: 2
- Pool features: None
Lot
- Size: 0.32 Acres
- Dimensions: 96.00 x 192.00
Details
- Additional structures: Above Grade, Below Grade
- Parcel number: 22040062000
- Zoning: RESIDENTIAL
- Special conditions: Standard
Construction
Type & style
- Home type: SingleFamily
- Architectural style: Cape Cod
- Property subtype: Single Family Residence
Materials
- Stone
- Foundation: Concrete Perimeter
Condition
- Excellent
- New construction: No
- Year built: 1955
Utilities & green energy
- Sewer: Public Sewer
- Water: Public
Community & neighborhood
Security
- Security features: Fire Sprinkler System
Location
- Region: Havertown
- Subdivision: Paddock Farms
- Municipality: HAVERFORD TWP
Other
Other facts
- Listing agreement: Exclusive Agency
- Listing terms: Cash,Conventional
- Ownership: Fee Simple
Price history
| Date | Event | Price |
|---|---|---|
| 5/8/2024 | Sold | $975,000+14.7%$222/sqft |
Source: | ||
| 4/1/2024 | Pending sale | $850,000$193/sqft |
Source: | ||
| 3/27/2024 | Listed for sale | $850,000+338.1%$193/sqft |
Source: | ||
| 4/22/1996 | Sold | $194,000$44/sqft |
Source: Public Record Report a problem | ||
Public tax history
| Year | Property taxes | Tax assessment |
|---|---|---|
| 2025 | $13,260 +6.2% | $485,490 |
| 2024 | $12,483 +2.9% | $485,490 |
| 2023 | $12,129 +2.4% | $485,490 |
Find assessor info on the county website
Neighborhood: 19083
Nearby schools
GreatSchools rating
- 8/10Coopertown El SchoolGrades: K-5Distance: 1.4 mi
- 9/10Haverford Middle SchoolGrades: 6-8Distance: 1.3 mi
- 10/10Haverford Senior High SchoolGrades: 9-12Distance: 1.5 mi
Schools provided by the listing agent
- Elementary: Coopertown
- Middle: Haverford
- High: Haverford
- District: Haverford Township
Source: Bright MLS. This data may not be complete. We recommend contacting the local school district to confirm school assignments for this home.
Get a cash offer in 3 minutes
Find out how much your home could sell for in as little as 3 minutes with a no-obligation cash offer.
Estimated market value$986,600
Get a cash offer in 3 minutes
Find out how much your home could sell for in as little as 3 minutes with a no-obligation cash offer.
Estimated market value
$986,600
