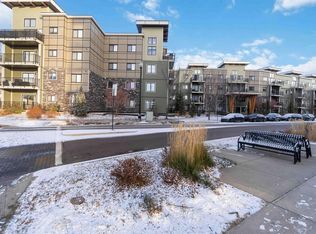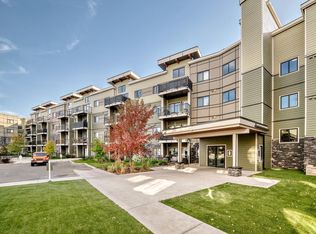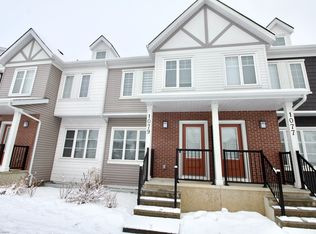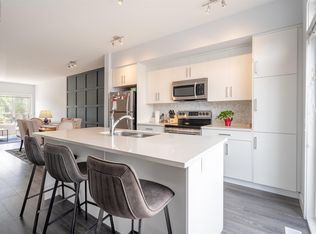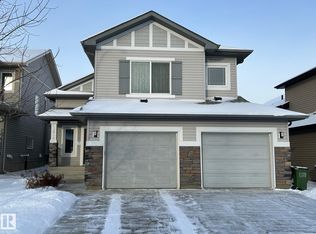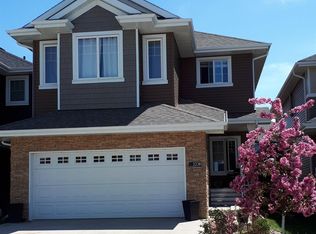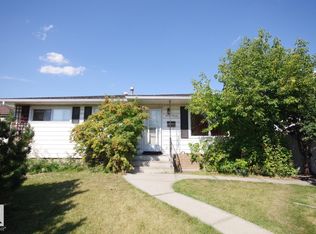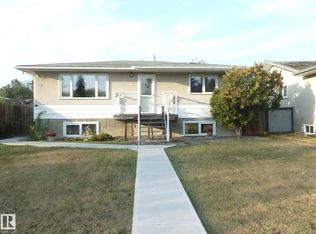628 Ortona Way NW, Edmonton, AB T5E 6S9
What's special
- 169 days |
- 10 |
- 0 |
Zillow last checked: 8 hours ago
Listing updated: November 06, 2025 at 08:42am
Danh Tran,
RE/MAX Real Estate,
Karen Tran,
RE/MAX Real Estate
Facts & features
Interior
Bedrooms & bathrooms
- Bedrooms: 5
- Bathrooms: 4
- Full bathrooms: 3
- 1/2 bathrooms: 1
Primary bedroom
- Level: Upper
Heating
- Forced Air-2, Natural Gas
Cooling
- Air Conditioner, Air Conditioning-Central
Appliances
- Included: Dishwasher-Built-In, Dryer, Microwave Hood Fan, Refrigerator, Washer
Features
- Ceiling 9 ft., Closet Organizers, Television Connection, Vacuum System Attachments
- Flooring: Hardwood, Laminate Flooring, Non-Ceramic Tile
- Windows: Window Coverings, Vinyl Windows
- Basement: Full, Finished
- Fireplace features: Gas
Interior area
- Total structure area: 1,758
- Total interior livable area: 1,758 sqft
Property
Parking
- Total spaces: 4
- Parking features: Double Garage Detached, Garage Control, Garage Opener
- Garage spaces: 2
Features
- Levels: 2 Storey,3
- Patio & porch: Deck, Patio
- Exterior features: Landscaped, Playground Nearby, Exterior Walls- 2"x6"
- Pool features: Community, Public Swimming Pool
- Fencing: Fenced
Lot
- Size: 4,685.2 Square Feet
- Features: Corner Lot, Flat Site, Landscaped, Playground Nearby, Near Public Transit, Schools, Shopping Nearby, Public Transportation
Construction
Type & style
- Home type: SingleFamily
- Property subtype: Single Family Residence
Materials
- Foundation: Concrete Perimeter
- Roof: Asphalt
Condition
- Year built: 2016
Community & HOA
Community
- Features: Ceiling 9 ft., Closet Organizers, Deck, Exterior Walls- 2"x6", Patio, Television Connection
- Security: Security System, Carbon Monoxide Detectors, Smoke Detector(s), Detectors Smoke
Location
- Region: Edmonton
Financial & listing details
- Price per square foot: C$364/sqft
- Date on market: 6/25/2025
- Ownership: Probate
By pressing Contact Agent, you agree that the real estate professional identified above may call/text you about your search, which may involve use of automated means and pre-recorded/artificial voices. You don't need to consent as a condition of buying any property, goods, or services. Message/data rates may apply. You also agree to our Terms of Use. Zillow does not endorse any real estate professionals. We may share information about your recent and future site activity with your agent to help them understand what you're looking for in a home.
Price history
Price history
Price history is unavailable.
Public tax history
Public tax history
Tax history is unavailable.Climate risks
Neighborhood: Griesbach
Nearby schools
GreatSchools rating
No schools nearby
We couldn't find any schools near this home.
- Loading
