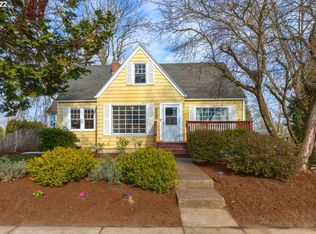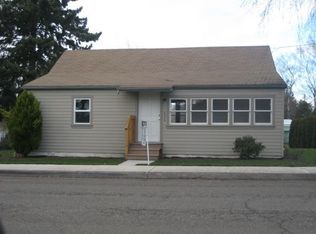Charming farmhouse on an expansive property. Youll love the broad windows, tall ceilings and classic hardwood floors. Updated kitchen with stainless steel appliances and granite countertops. Daylight basement has half bath and access to a huge backyard with patio, tool shed and a fun play structure for the kids! Keep warm in the winter with high efficiency gas furnace and cool in the summers with central A/C. Perfect for entertaining!
This property is off market, which means it's not currently listed for sale or rent on Zillow. This may be different from what's available on other websites or public sources.

