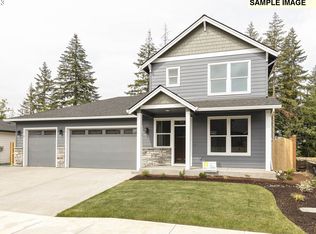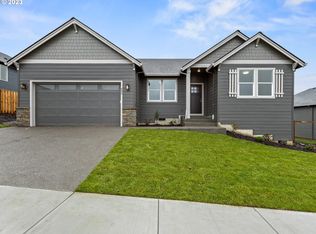Sold
$595,000
628 NE Pinebreak Dr, Estacada, OR 97023
3beds
1,834sqft
Residential, Single Family Residence
Built in 2024
-- sqft lot
$542,100 Zestimate®
$324/sqft
$-- Estimated rent
Home value
$542,100
$515,000 - $569,000
Not available
Zestimate® history
Loading...
Owner options
Explore your selling options
What's special
Welcome to the Dugan Estates Benson Plan on Lot 45! Builder's preferred lender offering a 1% reduced rate on all new homes! Experience the elegance of this newly constructed home, spanning 3 spacious bedrooms and 2 bathrooms. Complemented by a huge 2-car garage, this residence also features a dedicated RV BAY!! The primary bedroom and great room both impress with their vaulted ceilings. The primary suite includes a generous walk-in closet and a private bathroom, complete with double sinks and a relaxing soaking tub. The great room, with its cozy electric fireplace, seamlessly blends into the modern kitchen. This culinary space is equipped with an island, electric stainless steel appliances, a tile backsplash, and a functional pantry. The home is framed by professional landscaping and enhanced with fencing for added privacy. Move in Ready! WON'T LAST LONG!
Zillow last checked: 8 hours ago
Listing updated: March 13, 2024 at 03:55am
Listed by:
Autumn Baldwin 503-444-0838,
John L. Scott Sandy,
Chris Anderson 503-783-2442,
John L. Scott Sandy
Bought with:
Lauren Perreault, 201215161
RE/MAX Select
Source: RMLS (OR),MLS#: 23319723
Facts & features
Interior
Bedrooms & bathrooms
- Bedrooms: 3
- Bathrooms: 2
- Full bathrooms: 2
- Main level bathrooms: 2
Primary bedroom
- Features: Bathroom, Double Sinks, Soaking Tub, Vaulted Ceiling, Walkin Closet, Wallto Wall Carpet
- Level: Main
- Area: 221
- Dimensions: 13 x 17
Bedroom 2
- Features: Closet, Wallto Wall Carpet
- Level: Main
- Area: 110
- Dimensions: 11 x 10
Bedroom 3
- Features: Closet, Wallto Wall Carpet
- Level: Main
- Area: 110
- Dimensions: 11 x 10
Dining room
- Features: Laminate Flooring
- Level: Main
- Area: 120
- Dimensions: 10 x 12
Kitchen
- Features: Dishwasher, Disposal, Island, Pantry, Laminate Flooring, Plumbed For Ice Maker
- Level: Main
Heating
- Forced Air, Heat Pump, Fireplace(s)
Cooling
- Heat Pump
Appliances
- Included: Dishwasher, Disposal, ENERGY STAR Qualified Appliances, Free-Standing Range, Microwave, Plumbed For Ice Maker, Stainless Steel Appliance(s), Electric Water Heater
Features
- Hookup Available, Soaking Tub, Vaulted Ceiling(s), Closet, Kitchen Island, Pantry, Bathroom, Double Vanity, Walk-In Closet(s), Tile
- Flooring: Laminate, Tile, Wall to Wall Carpet
- Windows: Double Pane Windows, Vinyl Frames
- Number of fireplaces: 1
- Fireplace features: Electric
Interior area
- Total structure area: 1,834
- Total interior livable area: 1,834 sqft
Property
Parking
- Total spaces: 2
- Parking features: Driveway, RV Access/Parking, RV Boat Storage, Garage Door Opener, Attached
- Attached garage spaces: 2
- Has uncovered spaces: Yes
Accessibility
- Accessibility features: Garage On Main, Main Floor Bedroom Bath, One Level, Accessibility
Features
- Levels: One
- Stories: 1
- Patio & porch: Covered Patio
- Exterior features: Yard
- Fencing: Fenced
Lot
- Features: SqFt 7000 to 9999
Details
- Additional structures: RVParking, RVBoatStorage, HookupAvailable
- Parcel number: New Construction
Construction
Type & style
- Home type: SingleFamily
- Architectural style: Ranch
- Property subtype: Residential, Single Family Residence
Materials
- Cement Siding, Lap Siding
- Roof: Composition
Condition
- New Construction
- New construction: Yes
- Year built: 2024
Details
- Warranty included: Yes
Utilities & green energy
- Sewer: Public Sewer
- Water: Public
Community & neighborhood
Location
- Region: Estacada
- Subdivision: Dugan Estates
Other
Other facts
- Listing terms: Cash,Conventional,FHA,VA Loan
Price history
| Date | Event | Price |
|---|---|---|
| 3/11/2024 | Sold | $595,000$324/sqft |
Source: | ||
| 2/22/2024 | Pending sale | $595,000$324/sqft |
Source: John L Scott Real Estate #23319723 | ||
| 2/21/2024 | Listed for sale | $595,000$324/sqft |
Source: John L Scott Real Estate #23319723 | ||
| 2/21/2024 | Pending sale | $595,000$324/sqft |
Source: | ||
| 2/21/2024 | Price change | $595,000+0.9%$324/sqft |
Source: | ||
Public tax history
Tax history is unavailable.
Neighborhood: 97023
Nearby schools
GreatSchools rating
- 6/10River Mill Elementary SchoolGrades: K-5Distance: 1 mi
- 3/10Estacada Junior High SchoolGrades: 6-8Distance: 1.3 mi
- 4/10Estacada High SchoolGrades: 9-12Distance: 0.9 mi
Schools provided by the listing agent
- Elementary: Clackamas River
- Middle: Estacada
- High: Estacada
Source: RMLS (OR). This data may not be complete. We recommend contacting the local school district to confirm school assignments for this home.

Get pre-qualified for a loan
At Zillow Home Loans, we can pre-qualify you in as little as 5 minutes with no impact to your credit score.An equal housing lender. NMLS #10287.
Sell for more on Zillow
Get a free Zillow Showcase℠ listing and you could sell for .
$542,100
2% more+ $10,842
With Zillow Showcase(estimated)
$552,942
