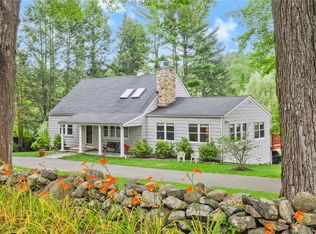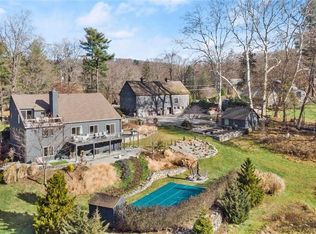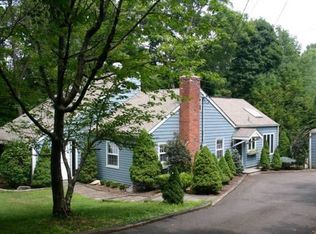Sold for $2,600,000
$2,600,000
628 North Salem Road, Ridgefield, CT 06877
5beds
5,756sqft
Single Family Residence
Built in 1750
7.22 Acres Lot
$2,743,700 Zestimate®
$452/sqft
$7,166 Estimated rent
Home value
$2,743,700
$2.44M - $3.07M
$7,166/mo
Zestimate® history
Loading...
Owner options
Explore your selling options
What's special
Coach House Tavern has exceptional presence making it one of Ridgefield's most cherished properties. Circa 1750, it has been superbly restored and expanded including 80 restored windows, & renewed Oak & Chestnut wide plank floors. Sun-filled rooms accentuate amazing architectural details such as restored original cast iron radiators, tubs, sinks, refurbished vintage fixtures, a beautiful Porte Cochere, & original post and beams. There is a "WOW factor at every turn! Main Floor highlights a Living Rm w/10 FT Fireplace, Dining Rm w/restored Fireplace, spacious Fam Rm, distinguished Home Office w/built-in cabinetry. A Chef's KIT equipped w/carved soapstone & distelfink backsplash, exquisite cabinetry & sliders leading to a patio overlooking beautiful English Gardens, specimen trees & an expansive park-like lawn. The Guest Suite is reminiscent of a quintessential New England B&B. Upstairs, you'll find the Primary Suite w/stunning luxury Bath. 3 Add'l. Bdrms & Study, each w/its own character, adding to the homes Inn-like feel. 2nd Fam. Rm & Laundry complete the upper level. The 3rd Flr. offers ample storage & Home Gym. An authentic 18-Century Tavern evokes the atmosphere of a bygone era. New Post & Beam Garage, New Roof, Stone Patio & Firepit create an ideal entertaining space. Deeded rights to Lake Mamanasco. Extensive list of the restoration & expansion on file. Minutes to Ridgefield's vibrant downtown - CT's #1 Cultural District! Approx 1 HR to NYC. Impossible to reproduce. Restoration details
Zillow last checked: 8 hours ago
Listing updated: October 31, 2024 at 11:38am
Listed by:
Karla Murtaugh 203-856-5534,
Compass Connecticut, LLC 203-290-2477
Bought with:
Jessica Sigmund, RES.0809434
Compass Connecticut, LLC
Source: Smart MLS,MLS#: 24022451
Facts & features
Interior
Bedrooms & bathrooms
- Bedrooms: 5
- Bathrooms: 4
- Full bathrooms: 3
- 1/2 bathrooms: 1
Primary bedroom
- Features: Full Bath, Walk-In Closet(s), Hardwood Floor
- Level: Upper
- Area: 238.58 Square Feet
- Dimensions: 15.1 x 15.8
Bedroom
- Features: Vaulted Ceiling(s), Beamed Ceilings, Fireplace, Full Bath, Hardwood Floor
- Level: Main
- Area: 428.04 Square Feet
- Dimensions: 16.4 x 26.1
Bedroom
- Features: Beamed Ceilings, Fireplace, Hardwood Floor
- Level: Upper
- Area: 198.9 Square Feet
- Dimensions: 15.3 x 13
Bedroom
- Features: Beamed Ceilings
- Level: Upper
- Area: 151.96 Square Feet
- Dimensions: 11.6 x 13.1
Bedroom
- Features: Built-in Features, Hardwood Floor
- Level: Upper
- Area: 145.41 Square Feet
- Dimensions: 11.1 x 13.1
Den
- Features: Wall/Wall Carpet
- Level: Upper
- Area: 495.93 Square Feet
- Dimensions: 27.1 x 18.3
Dining room
- Features: Beamed Ceilings, Built-in Features, Hardwood Floor
- Level: Main
- Area: 201.72 Square Feet
- Dimensions: 16.4 x 12.3
Family room
- Features: Fireplace, Hardwood Floor
- Level: Main
- Area: 386.13 Square Feet
- Dimensions: 21.1 x 18.3
Kitchen
- Features: Breakfast Bar, Built-in Features, French Doors, Kitchen Island, Hardwood Floor
- Level: Main
- Area: 420.06 Square Feet
- Dimensions: 15.11 x 27.8
Living room
- Features: Fireplace, Hardwood Floor
- Level: Main
- Area: 307.53 Square Feet
- Dimensions: 15.3 x 20.1
Office
- Features: Beamed Ceilings, Bookcases, Built-in Features, Fireplace, Hardwood Floor
- Level: Main
- Area: 399.33 Square Feet
- Dimensions: 15.3 x 26.1
Other
- Features: Composite Floor
- Level: Third,Upper
- Area: 424.7 Square Feet
- Dimensions: 27.4 x 15.5
Other
- Features: Beamed Ceilings, Built-in Features, Entertainment Center, Stone Floor
- Level: Lower
- Area: 987 Square Feet
- Dimensions: 30 x 32.9
Study
- Features: Hardwood Floor
- Level: Upper
- Area: 170.43 Square Feet
- Dimensions: 13.11 x 13
Heating
- Baseboard, Hot Water, Oil
Cooling
- Central Air
Appliances
- Included: Gas Range, Range Hood, Refrigerator, Dishwasher, Washer, Dryer, Water Heater
- Laundry: Upper Level, Mud Room
Features
- Sound System, Wired for Data
- Basement: Full,Storage Space,Partially Finished
- Attic: Storage,Partially Finished,Walk-up
- Number of fireplaces: 4
Interior area
- Total structure area: 5,756
- Total interior livable area: 5,756 sqft
- Finished area above ground: 4,396
- Finished area below ground: 1,360
Property
Parking
- Total spaces: 2
- Parking features: Detached
- Garage spaces: 2
Features
- Fencing: Full,Chain Link
Lot
- Size: 7.22 Acres
- Features: Few Trees, Level, Landscaped
Details
- Parcel number: 274081
- Zoning: RAA
Construction
Type & style
- Home type: SingleFamily
- Architectural style: Colonial
- Property subtype: Single Family Residence
Materials
- Wood Siding
- Foundation: Concrete Perimeter, Stone
- Roof: Asphalt
Condition
- New construction: No
- Year built: 1750
Utilities & green energy
- Sewer: Septic Tank
- Water: Well
Community & neighborhood
Location
- Region: Ridgefield
- Subdivision: North Ridgefield
Price history
| Date | Event | Price |
|---|---|---|
| 10/31/2024 | Sold | $2,600,000-3.7%$452/sqft |
Source: | ||
| 6/14/2024 | Listed for sale | $2,700,000+303%$469/sqft |
Source: | ||
| 8/30/2012 | Sold | $670,000$116/sqft |
Source: | ||
Public tax history
| Year | Property taxes | Tax assessment |
|---|---|---|
| 2025 | $20,853 +3.9% | $761,320 |
| 2024 | $20,061 +2.1% | $761,320 |
| 2023 | $19,650 -4.2% | $761,320 +5.6% |
Find assessor info on the county website
Neighborhood: 06877
Nearby schools
GreatSchools rating
- 9/10Barlow Mountain Elementary SchoolGrades: PK-5Distance: 0.5 mi
- 8/10Scotts Ridge Middle SchoolGrades: 6-8Distance: 0.6 mi
- 10/10Ridgefield High SchoolGrades: 9-12Distance: 0.6 mi
Schools provided by the listing agent
- Elementary: Barlow Mountain
- Middle: Scotts Ridge
- High: Ridgefield
Source: Smart MLS. This data may not be complete. We recommend contacting the local school district to confirm school assignments for this home.
Sell with ease on Zillow
Get a Zillow Showcase℠ listing at no additional cost and you could sell for —faster.
$2,743,700
2% more+$54,874
With Zillow Showcase(estimated)$2,798,574


