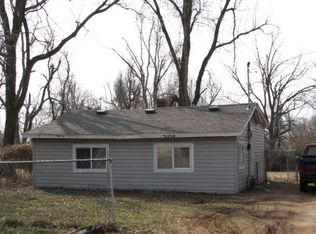This property has been a rental and has stayed consistantly rented for $650.00 per month w/ one year leases. This property is also zoned for commercial uses.
This property is off market, which means it's not currently listed for sale or rent on Zillow. This may be different from what's available on other websites or public sources.
