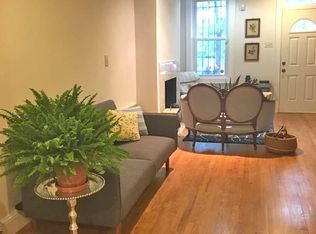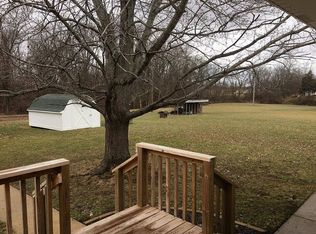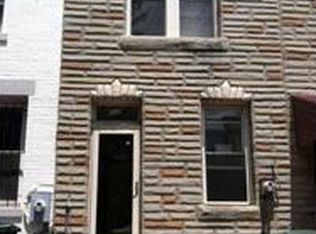**OPEN HOUSE FOR APRIL 18TH IS CANCELLED**Timeless charm in the perfect location, you donât want to let this one pass you by. A classic row home, this 3-bedroom, 1.5-bathroom space has been meticulously renovated and is right where you want to be. Nestled in the heart of NoMa, this homeâs ideal location is extremely walkable â less than 10 minutes to NoMa-Gallaudet metro, Union Market, and other eclectic shopping and unique local dining spots. From the moment you step inside, the impeccable attention to detail given to this homeâs refresh is apparent. The open concept entertainment space on the first floor is flooded with natural light highlighting the beautiful original hardwood flooring, soaring ceiling and crown molding in the kitchen. An effortless flow guides you from the cozy living room with fireplace to the spacious dining area and onward to the completely redesigned kitchen. Custom cabinetry, luxe countertops and high-end stainless-steel appliances make this space as functional as it is beautiful, and convenient built-in bar seating adds even more space to host. Just off the back of the home, the entertainment space continues with a bright and private outdoor space and single parking spot. The patio provides the perfect place to grill, lounge or enjoy a meal outside with family and friends. Back inside, equal attention to detail has been given to the private family area. All three bedrooms are tucked away on the second floor for plenty of added privacy. The bedrooms are bright, spacious and maintain the original charm with continued hardwood flooring and high ceilings. The primary bedroom is especially roomy, with a charming sitting area as well as his and hers closets. The bathroom has been updated as well with designer flooring, a beautifully tiled shower and plenty of added storage. This home was lovingly maintained and thoughtfully updated by the owners who put plenty of care into the design and comfort of this home. Not just beautiful, this home has also been fitted with a dual zone air conditioner, tankless water heater, added storage space throughout, and new roof (2020) ensuring a low-maintenance and highly enjoyable space for you to enjoy for years to come. Truly the perfect pairing of traditional charm and modern comfort, you donât want to let this one pass you by. Call today to schedule your private showing!
This property is off market, which means it's not currently listed for sale or rent on Zillow. This may be different from what's available on other websites or public sources.



