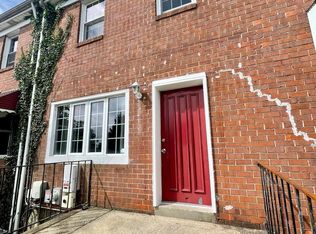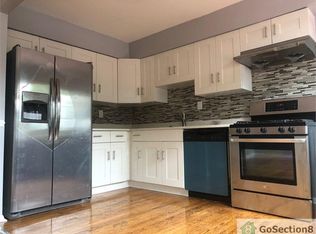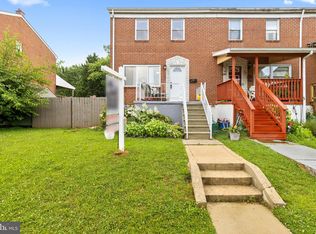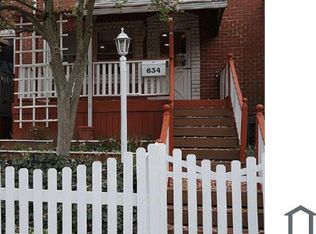Sold for $236,500
$236,500
628 Mansfield Rd, Baltimore, MD 21221
4beds
1,616sqft
Townhouse
Built in 1970
3,795 Square Feet Lot
$-- Zestimate®
$146/sqft
$2,569 Estimated rent
Home value
Not available
Estimated sales range
Not available
$2,569/mo
Zestimate® history
Loading...
Owner options
Explore your selling options
What's special
Step into style with this updated end-of-unit row home featuring an inviting open floor plan perfect for both everyday living and entertaining. The heart of the home is the refreshed kitchen—complete with crisp white cabinetry, a tasteful complementary backsplash, and gleaming stainless steel appliances—all flowing seamlessly onto a private deck ideal for outdoor dining or your morning coffee. Enjoy the warm charming wood flooring that runs throughout the home, adding charm and continuity to each space. The bathrooms have been thoughtfully updated to match the home’s modern flair, offering comfort and convenience at every turn. Upstairs, you’ll find three bright and spacious bedrooms, while the partially finished walkout basement offers added flexibility with a forth bedroom, full bath, and direct access to a generous backyard—perfect for gardening, gatherings, or simply soaking up the sun. With its stylish updates, versatile layout, and unbeatable end-unit privacy, this home is a rare find that truly checks all the boxes. ***Home is sold As-Is only***
Zillow last checked: 8 hours ago
Listing updated: June 20, 2025 at 11:25am
Listed by:
Gayle Roberts 410-647-8506,
HSA Real Estate Group, INC
Bought with:
ROBYN ESTWICK, 664961
ExecuHome Realty
Source: Bright MLS,MLS#: MDBC2124910
Facts & features
Interior
Bedrooms & bathrooms
- Bedrooms: 4
- Bathrooms: 2
- Full bathrooms: 2
Bedroom 1
- Level: Upper
Bedroom 2
- Level: Upper
Bedroom 3
- Level: Upper
Bedroom 4
- Level: Lower
Bathroom 1
- Level: Upper
Bathroom 2
- Level: Lower
Dining room
- Level: Main
Family room
- Level: Lower
Kitchen
- Level: Main
Kitchen
- Level: Lower
Living room
- Level: Main
Heating
- Forced Air, Natural Gas
Cooling
- Central Air, Electric
Appliances
- Included: Microwave, Dishwasher, Dryer, Exhaust Fan, Refrigerator, Stainless Steel Appliance(s), Cooktop, Washer, Water Heater, Gas Water Heater
Features
- Flooring: Hardwood, Other
- Basement: Full,Rear Entrance,Walk-Out Access,Connecting Stairway,Improved,Interior Entry,Exterior Entry
- Has fireplace: No
Interior area
- Total structure area: 1,676
- Total interior livable area: 1,616 sqft
- Finished area above ground: 1,116
- Finished area below ground: 500
Property
Parking
- Total spaces: 1
- Parking features: Concrete, Enclosed, Driveway, Off Street, On Street
- Uncovered spaces: 1
Accessibility
- Accessibility features: None
Features
- Levels: Three
- Stories: 3
- Pool features: None
- Fencing: Back Yard
Lot
- Size: 3,795 sqft
Details
- Additional structures: Above Grade, Below Grade
- Parcel number: 04151600001865
- Zoning: RESIDENTIAL
- Special conditions: Standard
Construction
Type & style
- Home type: Townhouse
- Architectural style: Colonial
- Property subtype: Townhouse
Materials
- Brick
- Foundation: Other
Condition
- Good
- New construction: No
- Year built: 1970
Utilities & green energy
- Sewer: Public Sewer
- Water: Public
Community & neighborhood
Location
- Region: Baltimore
- Subdivision: Country Ridge
Other
Other facts
- Listing agreement: Exclusive Right To Sell
- Listing terms: Cash,FHA,VA Loan,Conventional
- Ownership: Fee Simple
Price history
| Date | Event | Price |
|---|---|---|
| 6/19/2025 | Sold | $236,500+2.9%$146/sqft |
Source: | ||
| 5/9/2025 | Contingent | $229,900$142/sqft |
Source: | ||
| 5/9/2025 | Listed for sale | $229,900$142/sqft |
Source: | ||
| 5/8/2025 | Contingent | $229,900$142/sqft |
Source: | ||
| 5/5/2025 | Price change | $229,900-6.2%$142/sqft |
Source: | ||
Public tax history
| Year | Property taxes | Tax assessment |
|---|---|---|
| 2025 | $2,640 +44.7% | $162,433 +7.9% |
| 2024 | $1,825 +8.6% | $150,567 +8.6% |
| 2023 | $1,681 +2.6% | $138,700 |
Find assessor info on the county website
Neighborhood: 21221
Nearby schools
GreatSchools rating
- 4/10Mars Estates Elementary SchoolGrades: PK-5Distance: 0.4 mi
- 4/10Deep Creek Middle SchoolGrades: 6-8Distance: 1 mi
- 3/10Chesapeake High SchoolGrades: 9-12Distance: 2 mi
Schools provided by the listing agent
- District: Baltimore County Public Schools
Source: Bright MLS. This data may not be complete. We recommend contacting the local school district to confirm school assignments for this home.
Get pre-qualified for a loan
At Zillow Home Loans, we can pre-qualify you in as little as 5 minutes with no impact to your credit score.An equal housing lender. NMLS #10287.



