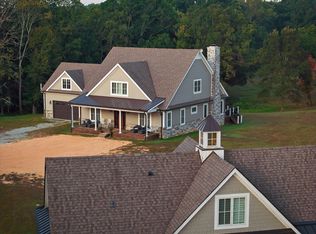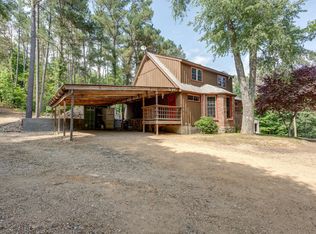BACK ON MARKET: Luxury log home set in peaceful, wooded acreage with deer, turkey, birds, etc. Flowing stream along one side. Assumable low interest mortgage (must qualify). Low taxes ($351.62 for taxes AND insurance). All appliances and systems in excellent condition, e.g., new heat pumps. 3.5 car garage (.5 is for riding mower). Garage has finished apartment-size space over it. Very large laundry room. Master bedroom has walk-in closet, bath has shower and jacuzzi tub. Another bathroom has new Kohler walk-in bath. Deck is completely around house, upstair bedrooms have balconies. Available now.
This property is off market, which means it's not currently listed for sale or rent on Zillow. This may be different from what's available on other websites or public sources.


