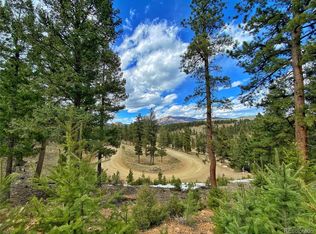No waiting on building permits with a mid October completion. New construction home is situated on a sunny, gently sloping lot with just under 1000 square feet of decks to enjoy the great views. The large three car garage leads into the main level open floor plan, facing the west for passive solar. It includes hardwood throughout the main level with a Mater suite, Great Room with a gas fireplace, Kitchen with an island and pantry, dining area, study and laundry and 1/2 bath. The lower level has two additional bedrooms a full bath, large family room with a gas fireplace. Also a large unfinished storage area, and a mechanical room for the fire suppression system. Knotty alder doors, granite countertops, composite decking, stucco, a must see. Lions Head Ranch has 97 acres of Open Space, shared by all home owners.
This property is off market, which means it's not currently listed for sale or rent on Zillow. This may be different from what's available on other websites or public sources.

