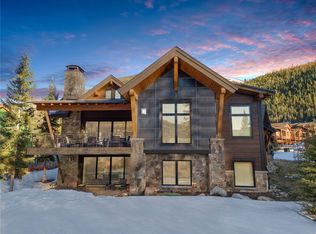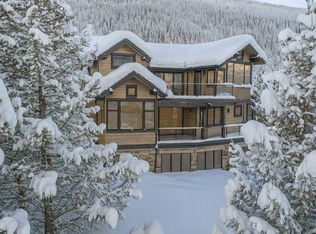Sold for $5,335,000
$5,335,000
628 Independence Rd, Keystone, CO 80435
4beds
5,635sqft
Single Family Residence
Built in 2021
0.36 Acres Lot
$5,354,700 Zestimate®
$947/sqft
$8,601 Estimated rent
Home value
$5,354,700
$4.82M - $5.94M
$8,601/mo
Zestimate® history
Loading...
Owner options
Explore your selling options
What's special
Welcome to an architectural triumph where contemporary elegance meets alpine serenity. Perched in Keystone’s premier Alders community, this custom-built home is a rare blend of bold design, warm natural materials, in a peaceful setting with views of the surrounding peaks, forest and wetlands. Soaring ceilings, clean lines, and walls of glass invite nature in, filling the open-concept interior with natural light and seamless indoor-outdoor flow. The great room stuns with exposed steel beams, a sculptural modern fireplace, and expansive glass doors that open to a spacious deck perfect for entertaining under starlit skies. The chef’s kitchen is both artful and functional, boasting top-of-the-line appliances, waterfall-edge island, custom cabinetry, and striking lighting details. Each bedroom is its own retreat, including a luxe primary suite with spa-inspired bathroom with a steam shower, peaceful balcony, private sauna (located within the in-home gym), balcony, and incredible mountain views. Additional luxury highlights include a spacious lower-level media room that opens up to a deck with hot tub, heated oversized three-car garage with EV charger, smart home systems and energy-efficient features. Whether you're walking home from the slopes or enjoying Keystone’s summer beauty, this home is a true modern sanctuary in the Rockies.
Zillow last checked: 8 hours ago
Listing updated: September 10, 2025 at 12:22pm
Listed by:
Aniela Wasmanski (970)453-0550,
LIV Sotheby's I.R.
Bought with:
Elle B. Willson, IA100083713
Bergman Realty Group
Source: Altitude Realtors,MLS#: S1060036 Originating MLS: Summit Association of Realtors
Originating MLS: Summit Association of Realtors
Facts & features
Interior
Bedrooms & bathrooms
- Bedrooms: 4
- Bathrooms: 6
- Full bathrooms: 5
- 1/2 bathrooms: 1
Heating
- Natural Gas, Radiant
Appliances
- Included: Dryer, Dishwasher, Freezer, Disposal, Gas Range, Microwave, Oven, Refrigerator, Range Hood, Wine Cooler, Warming Drawer, Washer, Washer/Dryer
- Laundry: Main Level, See Remarks
Features
- Ceiling Fan(s), Fireplace, High Speed Internet, Kitchen Island, Primary Suite, Open Floorplan, Pantry, Stone Counters, Sound System, Sauna, Cable TV, Utility Sink, Vaulted Ceiling(s), Walk-In Closet(s), Wired for Sound, Utility Room
- Flooring: Carpet, Tile, Wood
- Basement: Finished
- Number of fireplaces: 2
- Fireplace features: Gas
Interior area
- Total interior livable area: 5,635 sqft
Property
Parking
- Total spaces: 3
- Parking features: Attached, Electric Vehicle Charging Station(s), Garage, Heated Garage, Oversized, See Remarks
- Garage spaces: 3
Features
- Levels: Three Or More,Multi/Split
- Patio & porch: Deck, Patio
- Has spa: Yes
- Spa features: Hot Tub, Steam Room
- Has view: Yes
- View description: Meadow, Mountain(s)
Lot
- Size: 0.36 Acres
- Features: See Remarks
Details
- Parcel number: 6515685
- Zoning description: Single Family
Construction
Type & style
- Home type: SingleFamily
- Architectural style: Contemporary,Mountain
- Property subtype: Single Family Residence
Materials
- Foundation: Poured
- Roof: Architectural,Metal,Shingle
Condition
- Resale
- Year built: 2021
Utilities & green energy
- Sewer: Connected, Public Sewer
- Water: Public
- Utilities for property: Electricity Available, Natural Gas Available, Sewer Available, Water Available, Cable Available, Sewer Connected
Community & neighborhood
Community
- Community features: Golf, See Remarks, Trails/Paths
Location
- Region: Keystone
- Subdivision: Estates At The Alders
HOA & financial
HOA
- Has HOA: Yes
- HOA fee: $8,696 annually
Other
Other facts
- Listing agreement: Exclusive Right To Sell
- Road surface type: Paved
Price history
| Date | Event | Price |
|---|---|---|
| 9/10/2025 | Sold | $5,335,000-3%$947/sqft |
Source: | ||
| 7/2/2025 | Pending sale | $5,500,000$976/sqft |
Source: | ||
| 6/27/2025 | Listed for sale | $5,500,000+1372.6%$976/sqft |
Source: | ||
| 10/26/2016 | Sold | $373,500$66/sqft |
Source: Public Record Report a problem | ||
Public tax history
| Year | Property taxes | Tax assessment |
|---|---|---|
| 2025 | $16,478 -4.3% | $318,125 -1.3% |
| 2024 | $17,211 +51.8% | $322,283 -1% |
| 2023 | $11,341 +19.6% | $325,410 +63.9% |
Find assessor info on the county website
Neighborhood: 80435
Nearby schools
GreatSchools rating
- 4/10Summit Cove Elementary SchoolGrades: PK-5Distance: 4 mi
- 4/10Summit Middle SchoolGrades: 6-8Distance: 8.4 mi
- 5/10Summit High SchoolGrades: 9-12Distance: 7.1 mi

