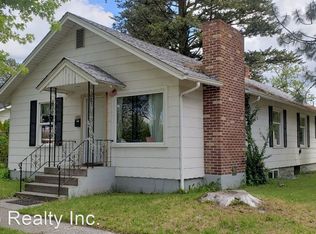Nestled against Eastern Washington University's scenic grounds, this beautifully maintained and renovated home combines historic charm with modern comfort. Built in 1885 at the time of the city's founding, this property offers a rare opportunity to own a much-loved home of historic significance. On a double lot with lush lawn, mature trees and flowering shrubs, near Sutton Park and Turnbull Wildlife Refuge, you are just 25 minutes from vibrant Spokane. The home features updated roof, plumbing, wiring, on demand hot water, sprinklers, fresh paint, fiber internet, efficient gas furnace & AC. Includes 3 bedrooms, 2 upgraded bathrooms (one with freestanding tub), a stunning fir-cabinet kitchen with premium appliances, formal dining and large lounge with bay windows and electric fireplace. Custom blinds, cedar hardwood floors. Main bedroom includes ensuite bath and balcony. Covered breezeway leads to a 2-car garage with workshop plus storage shed and entertainer's patio with gas firepit and BBQ!
This property is off market, which means it's not currently listed for sale or rent on Zillow. This may be different from what's available on other websites or public sources.

