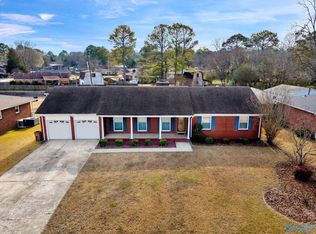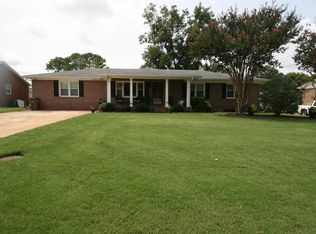Better than new! This completely remodeled home has the features you are looking for: new flooring throughout, new roof, new kitchen counters with stainless appliances, oil-rubbed bronze plumbing and light fixtures, fresh paint with modern neutral colors inside and out, tile baths, large garage, and covered porch with privacy fenced back yard. Inside, the floor plan is well-laid out: separate living and dining areas, open kitchen with serving bar, and extra 1/2 guest bath. Call today for your appt!
This property is off market, which means it's not currently listed for sale or rent on Zillow. This may be different from what's available on other websites or public sources.

