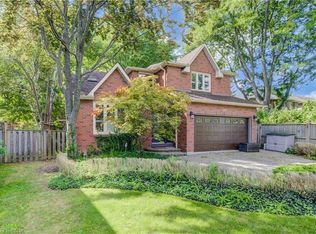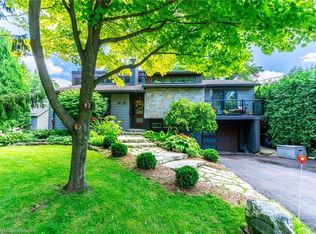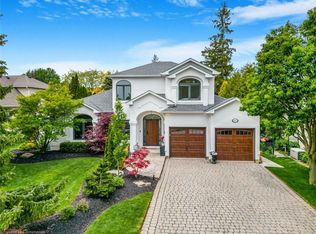Sold for $1,790,000
C$1,790,000
628 Highvalley Rd, Hamilton, ON L9G 3X3
4beds
2,875sqft
Single Family Residence, Residential
Built in 1992
0.26 Acres Lot
$-- Zestimate®
C$623/sqft
C$3,277 Estimated rent
Home value
Not available
Estimated sales range
Not available
$3,277/mo
Loading...
Owner options
Explore your selling options
What's special
Stunning 3,500+ Sq. Ft. Home on a Picturesque Treed Lot! Don't miss this incredible opportunity to own a beautifully maintained and updated home in the highly sought-after Ancaster’s Mohawk Meadows neighborhood. Situated on a breathtaking 70 ft x 160 ft mature lot with lush trees and grassy area plus a walk-out basement, this home offers the perfect blend of space, comfort& elegance. Step into a sun-drenched interior featuring large windows, a spacious traditional floor plan loaded with thoughtful renovations over the past 13 years. (see supplements for details). The large eat-in kitchen (updated in 2013) boasts ample cabinetry, an island, sleek countertops, and easy access to an expansive deck overlooking the stunning backyard. Perfect for entertaining, this home offers a formal dining room & living room, main level office and a generous family room with a stone gas fireplace & 10 ft. ceiling. 4 spacious bedrooms and 3 bathrooms offer plenty of room for the whole family. Enjoy a finished walk-out basement with potential to add an in-law suite with additional bedroom and bathroom, making this home even more versatile. Convenient access to schools, parks, HWY 403, the LINC, and just minutes to Ancaster Village and Meadowlands Power Centre. Move in and enjoy—this home is ready for you!
Zillow last checked: 8 hours ago
Listing updated: August 20, 2025 at 10:02pm
Listed by:
Lela Michalski, Salesperson,
Royal LePage State Realty Inc.,
Mathew Michalski, Salesperson,
Royal LePage State Realty Inc.
Source: ITSO,MLS®#: 40728597Originating MLS®#: Cornerstone Association of REALTORS®
Facts & features
Interior
Bedrooms & bathrooms
- Bedrooms: 4
- Bathrooms: 3
- Full bathrooms: 2
- 1/2 bathrooms: 1
- Main level bathrooms: 1
Other
- Level: Second
Bedroom
- Level: Second
Bedroom
- Level: Second
Bedroom
- Level: Second
Bathroom
- Features: 2-Piece
- Level: Main
Bathroom
- Features: 4-Piece, Ensuite
- Level: Second
Bathroom
- Features: 5+ Piece
- Level: Second
Den
- Features: Hardwood Floor
- Level: Main
Dining room
- Features: Hardwood Floor
- Level: Main
Eat in kitchen
- Description: Large eat in kitchen overlooking backyard
- Level: Main
Family room
- Level: Main
Foyer
- Features: Tile Floors
- Level: Main
Game room
- Level: Basement
Laundry
- Level: Main
Living room
- Features: Hardwood Floor
- Level: Main
Recreation room
- Level: Basement
Storage
- Level: Basement
Storage
- Level: Basement
Heating
- Forced Air, Natural Gas
Cooling
- Central Air
Appliances
- Included: Water Heater, Dishwasher, Dryer, Range Hood, Refrigerator, Stove, Washer
- Laundry: Main Level
Features
- Auto Garage Door Remote(s), Ceiling Fan(s), Rough-in Bath, Water Meter
- Windows: Window Coverings
- Basement: Walk-Out Access,Full,Finished,Sump Pump
- Number of fireplaces: 2
- Fireplace features: Gas
Interior area
- Total structure area: 4,547
- Total interior livable area: 2,875 sqft
- Finished area above ground: 2,875
- Finished area below ground: 1,672
Property
Parking
- Total spaces: 6
- Parking features: Attached Garage, Garage Door Opener, Built-In, Gravel, Private Drive Double Wide
- Attached garage spaces: 2
- Uncovered spaces: 4
Features
- Exterior features: Landscaped
- Has view: Yes
- View description: Garden, Pool
- Frontage type: South
- Frontage length: 69.95
Lot
- Size: 0.26 Acres
- Dimensions: 69.95 x 160
- Features: Urban, Rectangular, Near Golf Course, Highway Access, Hospital, Place of Worship, Playground Nearby, Public Transit, Quiet Area, Schools, Shopping Nearby, Trails
- Topography: Flat,Sloping
Details
- Additional structures: Shed(s)
- Parcel number: 175640481
- Zoning: ER
Construction
Type & style
- Home type: SingleFamily
- Architectural style: Two Story
- Property subtype: Single Family Residence, Residential
Materials
- Brick
- Foundation: Concrete Block
- Roof: Asphalt Shing, Shingle
Condition
- 31-50 Years
- New construction: No
- Year built: 1992
Utilities & green energy
- Sewer: Sewer (Municipal)
- Water: Municipal
- Utilities for property: Cable Connected, Cell Service, Fibre Optics, Natural Gas Connected, Recycling Pickup, Street Lights, Underground Utilities
Community & neighborhood
Security
- Security features: Smoke Detector, Smoke Detector(s)
Location
- Region: Hamilton
Price history
| Date | Event | Price |
|---|---|---|
| 8/21/2025 | Sold | C$1,790,000C$623/sqft |
Source: ITSO #40728597 Report a problem | ||
Public tax history
Tax history is unavailable.
Neighborhood: Lime Kiln
Nearby schools
GreatSchools rating
No schools nearby
We couldn't find any schools near this home.
Schools provided by the listing agent
- Elementary: Holy Name Of Mary; Rousseau; Frank Panabaker
- High: Bishop Tonnos; Ancaster High
Source: ITSO. This data may not be complete. We recommend contacting the local school district to confirm school assignments for this home.


