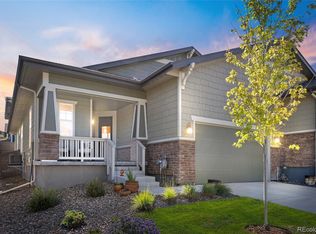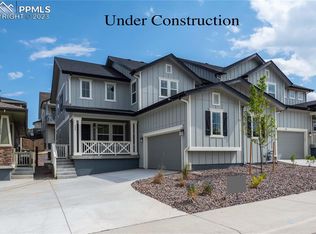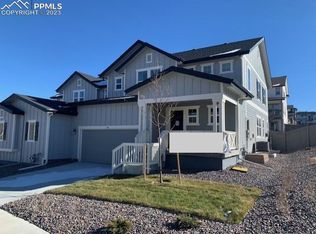Sold for $555,000
$555,000
628 Felicity Loop, Castle Rock, CO 80109
3beds
1,738sqft
Townhouse
Built in 2023
4,400 Square Feet Lot
$558,500 Zestimate®
$319/sqft
$3,052 Estimated rent
Home value
$558,500
$531,000 - $586,000
$3,052/mo
Zestimate® history
Loading...
Owner options
Explore your selling options
What's special
The ranch-style home located in Azure Villas at the Meadows offers a comfortable and low-maintenance living experience. Situated on an interior lot, the property features a small yard that requires minimal upkeep, perfect for those who want to enjoy their outdoor space without the hassle of constant maintenance. As you enter the home, you'll be greeted by an open floor plan that creates a spacious and welcoming atmosphere. The kitchen boasts modern quartz countertops that provide a durable and sleek surface for cooking and entertaining. The vinyl plank flooring throughout the home adds to the modern and low-maintenance feel of the property. The home also features a covered deck that offers a serene and protected outdoor space to relax or entertain guests. This covered deck is perfect for those who enjoy the outdoors but still want to stay protected from the elements. The front porch delivers a beautiful space to watch the sunset and enjoy the community. Overall, the ranch-style home in Azure Villas at the Meadows offers a perfect blend of modern amenities and low-maintenance living. With its stylish finishes and convenient location, it is an ideal home for those looking for comfort and convenience in a peaceful community.
Zillow last checked: 8 hours ago
Listing updated: July 20, 2023 at 08:40am
Listed by:
Charles Souza 303-668-7007,
MB-Team Lassen
Bought with:
Jim Flint
A Better Way Realty
Source: Pikes Peak MLS,MLS#: 2822408
Facts & features
Interior
Bedrooms & bathrooms
- Bedrooms: 3
- Bathrooms: 2
- Full bathrooms: 1
- 3/4 bathrooms: 1
Heating
- Forced Air
Cooling
- Central Air
Appliances
- Included: Dishwasher, Disposal, Microwave, Self Cleaning Oven
- Laundry: Main Level
Features
- Pantry, Smart Thermostat
- Flooring: Carpet, Vinyl/Linoleum
- Has basement: No
- Common walls with other units/homes: End Unit
Interior area
- Total structure area: 1,738
- Total interior livable area: 1,738 sqft
- Finished area above ground: 1,738
- Finished area below ground: 0
Property
Parking
- Total spaces: 2
- Parking features: Attached
- Attached garage spaces: 2
Features
- Patio & porch: Covered
Lot
- Size: 4,400 sqft
- Features: See Remarks
Details
- Parcel number: 250509104003
Construction
Type & style
- Home type: Townhouse
- Architectural style: Ranch
- Property subtype: Townhouse
- Attached to another structure: Yes
Materials
- See Prop Desc Remarks
- Foundation: Not Applicable
- Roof: Composite Shingle
Condition
- New Construction
- New construction: Yes
- Year built: 2023
Details
- Builder model: 1738
- Builder name: Kb Homes
Utilities & green energy
- Water: Assoc/Distr
- Utilities for property: Electricity Available, Natural Gas Connected
Community & neighborhood
Community
- Community features: Clubhouse, Hiking or Biking Trails, Parks or Open Space, Playground, Pool
Location
- Region: Castle Rock
HOA & financial
HOA
- HOA fee: $225 quarterly
- Services included: Snow Removal, Trash Removal, Other
- Second HOA fee: $29 monthly
Other
Other facts
- Listing terms: Cash,Conventional,FHA,Trade/Exchange,VA Loan
Price history
| Date | Event | Price |
|---|---|---|
| 9/13/2024 | Listing removed | $3,000$2/sqft |
Source: Zillow Rentals Report a problem | ||
| 8/2/2024 | Listed for rent | $3,000+3.4%$2/sqft |
Source: Zillow Rentals Report a problem | ||
| 8/11/2023 | Listing removed | -- |
Source: Zillow Rentals Report a problem | ||
| 8/8/2023 | Price change | $2,900-3.3%$2/sqft |
Source: Zillow Rentals Report a problem | ||
| 7/21/2023 | Listed for rent | $3,000$2/sqft |
Source: Zillow Rentals Report a problem | ||
Public tax history
| Year | Property taxes | Tax assessment |
|---|---|---|
| 2025 | $3,513 -29.2% | $36,520 -2.3% |
| 2024 | $4,964 +86.8% | $37,380 -20.8% |
| 2023 | $2,658 +17.4% | $47,170 +80.4% |
Find assessor info on the county website
Neighborhood: 80109
Nearby schools
GreatSchools rating
- 6/10Clear Sky Elementary SchoolGrades: PK-6Distance: 1 mi
- 5/10Castle Rock Middle SchoolGrades: 7-8Distance: 2.7 mi
- 8/10Castle View High SchoolGrades: 9-12Distance: 3 mi
Schools provided by the listing agent
- Elementary: Soaring Hawk
- Middle: Castle Rock
- High: Castle View
- District: Douglas RE1
Source: Pikes Peak MLS. This data may not be complete. We recommend contacting the local school district to confirm school assignments for this home.
Get a cash offer in 3 minutes
Find out how much your home could sell for in as little as 3 minutes with a no-obligation cash offer.
Estimated market value$558,500
Get a cash offer in 3 minutes
Find out how much your home could sell for in as little as 3 minutes with a no-obligation cash offer.
Estimated market value
$558,500


