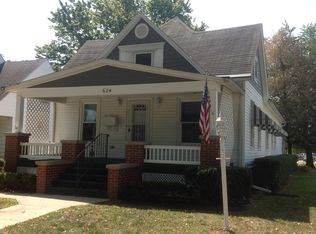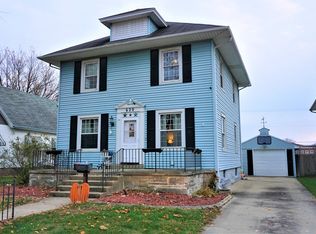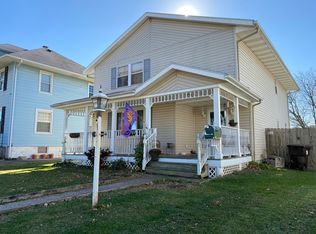Closed
$145,000
628 E Sangamon Ave, Rantoul, IL 61866
3beds
1,947sqft
Single Family Residence
Built in 1939
8,276.4 Square Feet Lot
$196,100 Zestimate®
$74/sqft
$1,285 Estimated rent
Home value
$196,100
$175,000 - $218,000
$1,285/mo
Zestimate® history
Loading...
Owner options
Explore your selling options
What's special
Welcome to this charming 3-bedroom, 1.5-bath home that effortlessly blends comfort and character. The main level offers a warm and inviting family room, complete with a wood-burning fireplace. A spacious living room flows seamlessly into the kitchen, providing ample space for a dining table and gatherings. Convenience meets functionality with a first-floor laundry room, a half bath, and a mudroom situated just off the attached 2-car garage. Upstairs, you'll find three generously sized bedrooms, each featuring walk-in closets, and hardwood flooring hidden beneath the current carpet, adding potential for a classic touch. The second floor also includes a full bathroom and a delightful sitting area, complete with built-in cabinets and shelves, ideal for a reading nook or additional storage. Original wood doors throughout the home highlight its timeless craftsmanship. Step outside to a backyard designed for both relaxation and possibility, featuring a garden shed, a patio for entertaining, and a separate 528-square-foot building brimming with potential - imagine transforming it into an apartment, studio, or workshop. This property is filled with charm and opportunity, ready for its next owner to make it their own. Home is an estate and is being offered in "AS-IS" condition.
Zillow last checked: 8 hours ago
Listing updated: April 17, 2025 at 11:31am
Listing courtesy of:
Jeanette During 217-202-3050,
TOWN & COUNTRY REALTY,LLP
Bought with:
Jeanette During
TOWN & COUNTRY REALTY,LLP
Source: MRED as distributed by MLS GRID,MLS#: 12309977
Facts & features
Interior
Bedrooms & bathrooms
- Bedrooms: 3
- Bathrooms: 2
- Full bathrooms: 1
- 1/2 bathrooms: 1
Primary bedroom
- Features: Flooring (Carpet)
- Level: Second
- Area: 168 Square Feet
- Dimensions: 14X12
Bedroom 2
- Features: Flooring (Carpet)
- Level: Second
- Area: 130 Square Feet
- Dimensions: 13X10
Bedroom 3
- Features: Flooring (Carpet)
- Level: Second
- Area: 132 Square Feet
- Dimensions: 12X11
Family room
- Features: Flooring (Carpet)
- Level: Main
- Area: 252 Square Feet
- Dimensions: 12X21
Kitchen
- Features: Kitchen (Eating Area-Table Space), Flooring (Vinyl)
- Level: Main
- Area: 190 Square Feet
- Dimensions: 19X10
Laundry
- Features: Flooring (Vinyl)
- Level: Main
- Area: 48 Square Feet
- Dimensions: 8X6
Living room
- Features: Flooring (Carpet)
- Level: Main
- Area: 252 Square Feet
- Dimensions: 12X21
Mud room
- Features: Flooring (Carpet)
- Level: Main
- Area: 108 Square Feet
- Dimensions: 9X12
Study
- Features: Flooring (Carpet)
- Level: Second
- Area: 112 Square Feet
- Dimensions: 14X8
Heating
- Natural Gas, Forced Air
Cooling
- None
Appliances
- Included: Dishwasher, Disposal
- Laundry: Main Level
Features
- Built-in Features, Walk-In Closet(s)
- Flooring: Wood
- Basement: Unfinished,Block,Partial
- Number of fireplaces: 1
- Fireplace features: Wood Burning, Family Room
Interior area
- Total structure area: 2,587
- Total interior livable area: 1,947 sqft
- Finished area below ground: 0
Property
Parking
- Total spaces: 2
- Parking features: Concrete, Garage Door Opener, On Site, Garage Owned, Attached, Garage
- Attached garage spaces: 2
- Has uncovered spaces: Yes
Accessibility
- Accessibility features: No Disability Access
Features
- Stories: 1
- Patio & porch: Patio
Lot
- Size: 8,276 sqft
- Dimensions: 50X160
- Features: Corner Lot
Details
- Additional structures: Other, Shed(s)
- Parcel number: 200902129007
- Special conditions: None
Construction
Type & style
- Home type: SingleFamily
- Property subtype: Single Family Residence
Materials
- Brick, Other
- Roof: Asphalt
Condition
- New construction: No
- Year built: 1939
Utilities & green energy
- Electric: 200+ Amp Service
- Sewer: Public Sewer
- Water: Public
Community & neighborhood
Location
- Region: Rantoul
Other
Other facts
- Listing terms: Conventional
- Ownership: Fee Simple
Price history
| Date | Event | Price |
|---|---|---|
| 4/17/2025 | Sold | $145,000-3.3%$74/sqft |
Source: | ||
| 3/17/2025 | Pending sale | $149,900$77/sqft |
Source: | ||
| 3/12/2025 | Listed for sale | $149,900$77/sqft |
Source: | ||
Public tax history
| Year | Property taxes | Tax assessment |
|---|---|---|
| 2024 | $4,742 +8.5% | $60,990 +12.1% |
| 2023 | $4,371 +10.2% | $54,400 +12% |
| 2022 | $3,966 +6.6% | $48,570 +7.1% |
Find assessor info on the county website
Neighborhood: 61866
Nearby schools
GreatSchools rating
- 3/10Northview Elementary SchoolGrades: K-5Distance: 0.3 mi
- 5/10J W Eater Jr High SchoolGrades: 6-8Distance: 0.4 mi
- 2/10Rantoul Twp High SchoolGrades: 9-12Distance: 0.1 mi
Schools provided by the listing agent
- Middle: J.W. Eater Junior High School
- High: Rantoul Twp Hs
- District: 137
Source: MRED as distributed by MLS GRID. This data may not be complete. We recommend contacting the local school district to confirm school assignments for this home.

Get pre-qualified for a loan
At Zillow Home Loans, we can pre-qualify you in as little as 5 minutes with no impact to your credit score.An equal housing lender. NMLS #10287.


