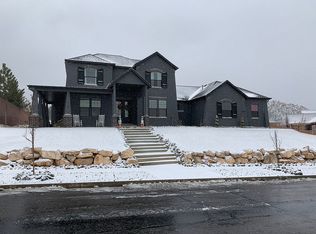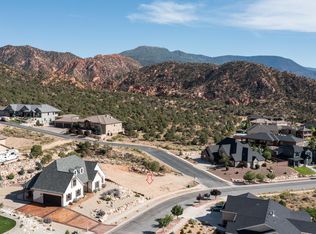Elegant home located in the prestigious Canyon Ridge Subdivision. The only subdivision located on the golf course in Cedar City. Open floor plan with soaring vaulted ceilings and floor to ceiling windows allowing you to take in all the beautiful views. Plantation shutters. Large master suite on main level with stackable washer and dryer hook ups, dual sinks, separate shower and jetted tub. Large walk in closet. Family room with stone surround fireplace and built in cabinets and shelves. Spacious kitchen, dual wall ovens, microwave and built in cook top, large island, large walk in Pantry, kitchen eating area as well as formal dinning room. Office on main floor. Backyard is an entertainers delight, beautiful low maintenance landscaping, covered patio, Large lot .42 acres. New floors
This property is off market, which means it's not currently listed for sale or rent on Zillow. This may be different from what's available on other websites or public sources.


