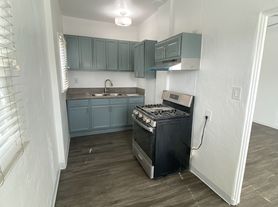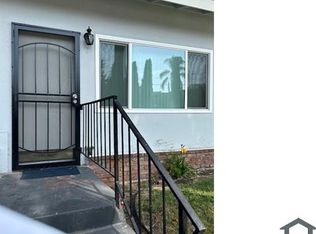Top-floor corner Condo with stunning view. The spacious layout includes two primary suites, three skylights a top soaring vaulted ceilings, and a bright living room with a cozy fireplace.
The updated kitchen boasts a modern floor, don't miss this unit with an expansive L-shaped balcony offering 270-degree panoramic views and abundant southeast-facing natural light.
Located in the stylish design, and a sleek quartz breakfast bar. Both bedrooms offer generous mirrored closets, and all appliances are included. Enjoy the convenience of in-unit laundry with a high-efficiency washer and dryer, plus central heat, A/C, and extra storage.
The community features lush landscaping, electronic security, gated parking, a resort-style pool, and is just minutes from the beach with easy freeway access. Truly a prime location near the best of downtown Long Beach.
HOA includes insurance, trash, water, hot water, and maintenance, paid by Owner. Move-in ready!
Owner pays HOA, water & trash. Renter is responsible for gas & electric.
Apartment for rent
Accepts Zillow applications
$2,995/mo
628 Daisy Ave APT 420, Long Beach, CA 90802
2beds
1,150sqft
Price may not include required fees and charges.
Apartment
Available now
No pets
Central air
In unit laundry
Attached garage parking
Travel times
Facts & features
Interior
Bedrooms & bathrooms
- Bedrooms: 2
- Bathrooms: 2
- Full bathrooms: 2
Cooling
- Central Air
Appliances
- Included: Dishwasher, Dryer, Freezer, Microwave, Oven, Refrigerator, Washer
- Laundry: In Unit
Features
- Flooring: Hardwood
Interior area
- Total interior livable area: 1,150 sqft
Property
Parking
- Parking features: Attached, Off Street
- Has attached garage: Yes
- Details: Contact manager
Features
- Exterior features: Electricity not included in rent, Garbage included in rent, Gas not included in rent, Water included in rent
Details
- Parcel number: 7272024108
Construction
Type & style
- Home type: Apartment
- Property subtype: Apartment
Utilities & green energy
- Utilities for property: Garbage, Water
Building
Management
- Pets allowed: No
Community & HOA
Community
- Features: Pool
HOA
- Amenities included: Pool
Location
- Region: Long Beach
Financial & listing details
- Lease term: 1 Year
Price history
| Date | Event | Price |
|---|---|---|
| 9/22/2025 | Price change | $2,995-6.4%$3/sqft |
Source: Zillow Rentals | ||
| 9/15/2025 | Price change | $3,200-3%$3/sqft |
Source: Zillow Rentals | ||
| 8/18/2025 | Listed for rent | $3,300+15.8%$3/sqft |
Source: Zillow Rentals | ||
| 6/23/2025 | Price change | $565,000-2.2%$491/sqft |
Source: | ||
| 4/23/2025 | Price change | $578,000-1.7%$503/sqft |
Source: | ||
Neighborhood: Downtown
There are 3 available units in this apartment building

