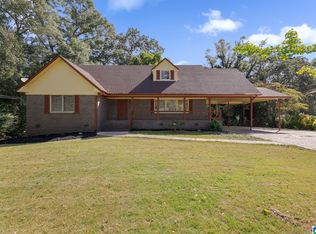1-level all brick home in Roebuck Springs on a fabulous lot with a large, flat front and back yard that is fully fenced. Fully renovated and a great floorpan that features a formal living room, dining room, family room with fireplace and built ins, a laundry room and mud room off the kitchen, an en suite master bedroom/bathroom and 2 additional bedrooms that share a large hall bath. New interior and exterior paint, hardwood floors, remodeled kitchen with stainless appliances, painted grey cabinets, tile backsplash, remodeled bedrooms and baths, and more. Exterior storage buildings to remain.
This property is off market, which means it's not currently listed for sale or rent on Zillow. This may be different from what's available on other websites or public sources.
