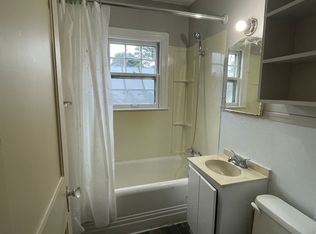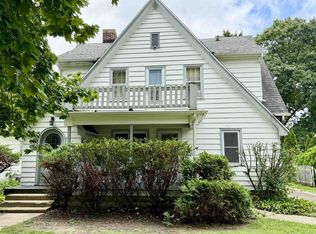Closed
$175,000
628 Central Avenue, Beloit, WI 53511
2beds
1,156sqft
Single Family Residence
Built in 1940
6,969.6 Square Feet Lot
$179,700 Zestimate®
$151/sqft
$1,499 Estimated rent
Home value
$179,700
$158,000 - $205,000
$1,499/mo
Zestimate® history
Loading...
Owner options
Explore your selling options
What's special
Neat as a pin and ready for a new owner! Welcome to this cozy home located within walking distance to Beloit College, the river, and downtown. With tons of natural light and original woodwork, the charm has been preserved, while updates have also been meticulously made by the current owner. You will surely fall in love with the crown molding, generously sized rooms, storage, arched doorways, and cute enclosed porch overlooking the back yard. The walk up attic and/or basement could easily be finished for more living space. Come take a look before it's gone!
Zillow last checked: 8 hours ago
Listing updated: May 04, 2025 at 09:09am
Listed by:
Shelly Cronin 608-449-3355,
Century 21 Affiliated
Bought with:
Michelle Folmer
Source: WIREX MLS,MLS#: 1996387 Originating MLS: South Central Wisconsin MLS
Originating MLS: South Central Wisconsin MLS
Facts & features
Interior
Bedrooms & bathrooms
- Bedrooms: 2
- Bathrooms: 2
- Full bathrooms: 1
- 1/2 bathrooms: 1
- Main level bedrooms: 2
Primary bedroom
- Level: Main
- Area: 143
- Dimensions: 13 x 11
Bedroom 2
- Level: Main
- Area: 120
- Dimensions: 12 x 10
Bathroom
- Features: At least 1 Tub, No Master Bedroom Bath
Dining room
- Level: Main
- Area: 132
- Dimensions: 12 x 11
Kitchen
- Level: Main
- Area: 210
- Dimensions: 15 x 14
Living room
- Level: Main
- Area: 255
- Dimensions: 17 x 15
Heating
- Natural Gas, Forced Air
Cooling
- Central Air
Appliances
- Included: Range/Oven, Refrigerator
Features
- Flooring: Wood or Sim.Wood Floors
- Basement: Full
- Attic: Walk-up
Interior area
- Total structure area: 1,156
- Total interior livable area: 1,156 sqft
- Finished area above ground: 1,156
- Finished area below ground: 0
Property
Parking
- Total spaces: 1
- Parking features: 1 Car, Detached
- Garage spaces: 1
Features
- Levels: One and One Half
- Stories: 1
Lot
- Size: 6,969 sqft
- Features: Sidewalks
Details
- Parcel number: 20613660730
- Zoning: RES
- Special conditions: Arms Length
Construction
Type & style
- Home type: SingleFamily
- Architectural style: Cape Cod
- Property subtype: Single Family Residence
Materials
- Aluminum/Steel
Condition
- 21+ Years
- New construction: No
- Year built: 1940
Utilities & green energy
- Sewer: Public Sewer
- Water: Public
Community & neighborhood
Location
- Region: Beloit
- Municipality: Beloit
Price history
| Date | Event | Price |
|---|---|---|
| 5/2/2025 | Sold | $175,000+3%$151/sqft |
Source: | ||
| 4/3/2025 | Pending sale | $169,900$147/sqft |
Source: | ||
| 4/1/2025 | Listed for sale | $169,900+41.6%$147/sqft |
Source: | ||
| 8/11/2022 | Sold | $120,000+26.3%$104/sqft |
Source: | ||
| 7/29/2022 | Pending sale | $95,000$82/sqft |
Source: | ||
Public tax history
| Year | Property taxes | Tax assessment |
|---|---|---|
| 2024 | $1,499 +6% | $128,300 +30.3% |
| 2023 | $1,414 -11.9% | $98,500 |
| 2022 | $1,605 -18.6% | $98,500 +57.9% |
Find assessor info on the county website
Neighborhood: 53511
Nearby schools
GreatSchools rating
- 1/10Merrill Elementary SchoolGrades: PK-3Distance: 1.1 mi
- 1/10Beloit Virtual SchoolGrades: PK-12Distance: 1.4 mi
- 2/10Memorial High SchoolGrades: 9-12Distance: 1.1 mi
Schools provided by the listing agent
- Elementary: Todd
- Middle: Fruzen
- High: Memorial
- District: Beloit
Source: WIREX MLS. This data may not be complete. We recommend contacting the local school district to confirm school assignments for this home.
Get pre-qualified for a loan
At Zillow Home Loans, we can pre-qualify you in as little as 5 minutes with no impact to your credit score.An equal housing lender. NMLS #10287.
Sell for more on Zillow
Get a Zillow Showcase℠ listing at no additional cost and you could sell for .
$179,700
2% more+$3,594
With Zillow Showcase(estimated)$183,294

