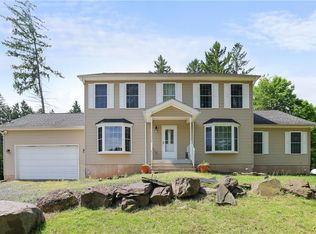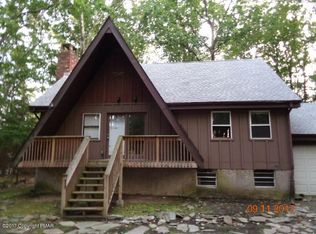Sold for $340,000
$340,000
628 Buckle Boot Rd, Henryville, PA 18332
4beds
2,968sqft
Single Family Residence
Built in 2006
1.06 Acres Lot
$393,200 Zestimate®
$115/sqft
$3,306 Estimated rent
Home value
$393,200
$374,000 - $413,000
$3,306/mo
Zestimate® history
Loading...
Owner options
Explore your selling options
What's special
Beautiful acre lot w/a lovely level yard & a large deck from which to enjoy it. Light, bright & air-conditioned colonial has room to spread out too. The living rm & fam room are open to each other, offering a cozy fireplace & a very flexible space for furniture layout. Eat-in kitchen & formal dining room offer plenty of entertaining options. Make your way upstairs to the generous primary suite, complete with an en-suite bathroom and walk-in closet. Three additional bedrooms and a full bathroom complete the second floor. The daylight, walk-out basement offers a finished 26 X 26 finished space for a home office, gym, or playroom. Two car garage and a paved driveway too. Fab primary or 2nd home in an idyllic community in the Henryville area that does not allow short term rentals/airbnb, sorry
Zillow last checked: 8 hours ago
Listing updated: May 01, 2025 at 06:35am
Listed by:
Robert A Hoffman 570-234-6991,
Keller Williams Real Estate - Stroudsburg
Bought with:
Donna H Archer, RS301924
BrokersRealty.com - Stroudsburg
Source: PMAR,MLS#: PM-104849
Facts & features
Interior
Bedrooms & bathrooms
- Bedrooms: 4
- Bathrooms: 3
- Full bathrooms: 2
- 1/2 bathrooms: 1
Primary bedroom
- Level: Second
- Area: 217.75
- Dimensions: 13 x 16.75
Bedroom 2
- Level: Second
- Area: 137.61
- Dimensions: 13.9 x 9.9
Bedroom 3
- Level: Second
- Area: 166.25
- Dimensions: 12.5 x 13.3
Bedroom 4
- Level: Second
- Area: 143.1
- Dimensions: 13.5 x 10.6
Primary bathroom
- Level: Second
- Area: 111.38
- Dimensions: 11.25 x 9.9
Bathroom 2
- Level: First
- Area: 17.41
- Dimensions: 2.75 x 6.33
Basement
- Level: Basement
- Area: 657.9
- Dimensions: 25.8 x 25.5
Dining room
- Level: First
- Area: 165.63
- Dimensions: 12.5 x 13.25
Eating area
- Level: First
- Area: 155.25
- Dimensions: 11.5 x 13.5
Other
- Level: First
- Area: 102.69
- Dimensions: 7.75 x 13.25
Kitchen
- Level: First
- Area: 177.55
- Dimensions: 13.25 x 13.4
Living room
- Level: First
- Area: 418.5
- Dimensions: 15.5 x 27
Utility room
- Level: Basement
- Area: 318.75
- Dimensions: 12.5 x 25.5
Heating
- Baseboard, Heat Pump, Electric
Cooling
- Central Air
Appliances
- Included: Electric Range, Refrigerator, Water Heater, Dishwasher, Stainless Steel Appliance(s)
- Laundry: Electric Dryer Hookup, Washer Hookup
Features
- Pantry, Eat-in Kitchen, Walk-In Closet(s)
- Flooring: Carpet, Laminate
- Basement: Full,Daylight,Exterior Entry,Walk-Out Access,Partially Finished,Heated
- Has fireplace: Yes
- Fireplace features: Living Room
- Common walls with other units/homes: No Common Walls
Interior area
- Total structure area: 3,360
- Total interior livable area: 2,968 sqft
- Finished area above ground: 2,240
- Finished area below ground: 728
Property
Parking
- Total spaces: 2
- Parking features: Garage - Attached
- Attached garage spaces: 2
Features
- Stories: 2
- Patio & porch: Deck
Lot
- Size: 1.06 Acres
- Features: Level, Cleared, Wooded
Details
- Parcel number: 14.8B.1.66
- Zoning description: Residential
Construction
Type & style
- Home type: SingleFamily
- Architectural style: Colonial
- Property subtype: Single Family Residence
Materials
- Vinyl Siding
- Roof: Asphalt,Fiberglass,Shingle
Condition
- Year built: 2006
Utilities & green energy
- Sewer: Mound Septic, Septic Tank
- Water: Well
Community & neighborhood
Location
- Region: Henryville
- Subdivision: Timber Hill Community Assoc.
HOA & financial
HOA
- Has HOA: Yes
- HOA fee: $810 annually
- Amenities included: Clubhouse, Outdoor Pool
Other
Other facts
- Listing terms: Cash,Conventional,FHA,USDA Loan,VA Loan
- Road surface type: Paved
Price history
| Date | Event | Price |
|---|---|---|
| 10/16/2024 | Listing removed | $429,999$145/sqft |
Source: PMAR #PM-116500 Report a problem | ||
| 8/24/2024 | Price change | $429,999-5.5%$145/sqft |
Source: PMAR #PM-116500 Report a problem | ||
| 7/19/2024 | Price change | $455,000-8.8%$153/sqft |
Source: PMAR #PM-116500 Report a problem | ||
| 6/27/2024 | Listed for sale | $499,000+46.8%$168/sqft |
Source: PMAR #PM-116500 Report a problem | ||
| 5/24/2023 | Sold | $340,000-1.4%$115/sqft |
Source: PMAR #PM-104849 Report a problem | ||
Public tax history
| Year | Property taxes | Tax assessment |
|---|---|---|
| 2025 | $7,711 +4.9% | $205,960 |
| 2024 | $7,348 +2.9% | $205,960 |
| 2023 | $7,144 -1.4% | $205,960 |
Find assessor info on the county website
Neighborhood: 18332
Nearby schools
GreatSchools rating
- 4/10East Stroudsburg Elementary SchoolGrades: K-5Distance: 7.7 mi
- 5/10J T Lambert Intermediate SchoolGrades: 6-8Distance: 7.2 mi
- 6/10East Stroudsburg Shs SouthGrades: 9-12Distance: 7.9 mi
Get pre-qualified for a loan
At Zillow Home Loans, we can pre-qualify you in as little as 5 minutes with no impact to your credit score.An equal housing lender. NMLS #10287.
Sell with ease on Zillow
Get a Zillow Showcase℠ listing at no additional cost and you could sell for —faster.
$393,200
2% more+$7,864
With Zillow Showcase(estimated)$401,064

